- Inicio
- Arquitectura
- _RASCACIELOS
- __Burj Khalifa Dubai
- __Edificio Chrysler, NY
- _Estilos Arquitectónicos
- __Arquitectura Posmoderna
- __Deconstructivismo
- Arte
- _Arte Universal
- _Arte Contemporáneo
- __Serge Marshennikov
- __Damian Lechoszest
- __John Kacere
- _Escultura
- __Venus de Milo
- __Moisés de Miguel Ángel
- __Baldaquino de San Pedro
- __El rapto de Proserpina
- __La Verdad Velada
- __Perseo con cabeza de Medusa
- __Venus de Willendorf
- _Pintura
- __Capilla Sixtina
- __Cuadros Famosos
- __La Creación de Adán
- __Venus del Espejo Velázquez
- __Hipómenes y Atalanta
- __Venus Boticelli
- __Silla de van Gogh
- __Jugadores de Cartas Cézanne
- __Cabeza de Medusa Caravaggio
- __Impresionismo
- __Posimpresionismo
- _Historia
- __Edad Moderna
- Curiosidades
- _Arquitectura y Arte
- _Tumba de Miguel Ángel
- FRASES
- _Frases de la semana
- _Arquitectos
- _Escultores
- __Miguel Ángel Buonarroti
- __Bernini
- __Rodin
- _Pintores
- __Picasso
- __Vincent van Gogh
- __Cézanne
- __Claude Monet
- __Henri Matisse
- __René Magritte
- __Miguel Ángel
- CULTURA
- _Museos
- __Museo del Louvre
- Formación
- _Formación BIM Online
- _Cursos Domestika
- Más
- _ENTREVISTAS
- __Johannes Wesskmark
- __Nathan Zawaya
Lo más visto de la semana!!
RASCACIELOS DESTACADOS EN NY
Rascacielos Postmodernos en EEUU
DESTACADOS AIA 150
- 1.-EMPIRE STATE BUILDING
- 5.-GOLDEN GATE BRIDGE
- 9.-CHRYSLER BUILDING
- 12.-WASHINGTON MONUMENT
- 14.-THE GATEWAY ARCH
- 19.-THE WORLD TRADE CENTER
- 20.-BROOKLYN BRIDGE
- 29.-FALLINGWATER
- 39.-DELANO HOTEL
- 42.-SEARS TOWER
- 44.-WOOLWORTH BUILDING
- 59.-MILWAUKEE ART MUSEUM
- 61.-TRANSAMERICA PYRAMID
- 68.-THE NEW YORK TIMES TOWER
- 71.-HEARST TOWER
- 72.-FLATIRON BUILDING
- 73.-LAKE POINT TOWER
- 125.-CITICORP CENTER
- 129.-WEISMAN ART MUSEUM
- 132.-PENNZOIL PLACE
PUENTES DESTACADOS EN EL MUNDO
FEDERACIÓN MUNDIAL DE GRANDES TORRES
TORRES DESTACADAS EN EL MUNDO
RASCACIELOS DESTACADOS EN CHICAGO
OBRAS DESTACADAS EN EUROPA
OBRAS MAESTRAS DE LA HISTORIA DEL ARTE: ESCULTURA
- Constellation
- El hombre que camina
- El Ángel del Norte
- Chicago Picasso
- Torres de Ciudad Satélite
- La columna sin fin de Brancusi
- Monte Rushmore
- Cristo Redentor Brasil
- El Pensador de Rodin
- La Edad de Bronce (Rodin)
- Estatua de la Libertad
- La musa dormida Brancusi
- Eros y Psique Cánova
- Caballos de Marly
- Éxtasis Beata Ludovica Albertoni
- Fontana de Trevi
- Fuente de los Cuatro Ríos
- Éxtasis de Santa Teresa
- Fuente del Tritón
- David de Miguel Angel
- La Piedad de Miguel Ángel
- David de Donatello
- Laocoonte y sus hijos
- Victoria de Samotracia
- Cariátides
Especial ¿Sabías qué...?
OBRAS DESTACADAS EN ITALIA
Frases Célebres: Arquitectos Famosos
Frases Célebres: Pintores Famosos
Arquitectura, Escultura, Pintura, Ingeniería, Software-Programas de Diseño Arquitectónico: Metodología BIM, Revit, AutoCAD, 3ds max, Animación; Software de Adobe; Cursos online, Libros, Historia, Cultura, Timelapse y Dronelapse sobre Arquitectura y ciudades, Frases Célebres, Curiosidades, Rascacielos, Puentes, Edificios interesantes, Construcciones vanguardistas, Construcciones famosas, Diseño, Arte, Fotografía Arquitectónica / Architecture, Sculpture, Painting, Engineering, Software-Architectural Design Programs: BIM Methodology, Revit, AutoCAD, 3ds max, Animation; Adobe software; Online courses, Books, History, Culture, Timelapse and Dronelapse on Architecture and cities, Famous Phrases, Curiosities, Skyscrapers, Bridges, Interesting buildings, Avant-garde constructions, Famous constructions, Design, Art, Architectural Photography
KK100 Development, Shenzhen, China, Asia, 2004 — 2011

ESPAÑOL
Cliente: Shenzhen Kingkey Real Estate Development Co. Ltd
Arquitecto Principal: TFP Farrells, Ltd. (Terry Farrells & Partners)
Arquitecto Asociado: Huasen Architectural &
Engineering Designing Consultants Ltd.
Ingeniero Estructural: RBS Architectural Engineering Design Associates
MEP Ingeniería: Arup
Tipo: Supertall (Rascacielos + 300 metros)
Altura arquitectónica: 441.8 metros
Superficie de la Torre: 220.000 m²
Plantas: 100
Uso Principal: Hotel / Oficinas
Localización: Nº 5016 Calle Este Shennan, Distrito de Luohu, Shenzhen, China
Nombre Oficial: KK100 Development
Nombres alternativos: Kingkey Finance Center Plaza;
Kingkey Finance Tower; KK100; Kingkey 100
Tipología: Arquitectura Híbrida
Estilo arquitectónico: Postmoderno, Arquitectura sostenible
Inspirado en la metáfora de una fuente de agua en términos del Feng-shui, símbolo de prosperidad, armonía y progreso en China, el nuevo rascacielos denominado KK100 Development luce espléndido como un símbolo indudable de modernidad y progreso en un área densamente poblada de la ciudad de Shenzhen, China, entre la frontera del Distrito Financiero y varios distritos residenciales. Dado el rápido crecimiento de la población en esta región y con el fin de ganar superficie en altura para que el proyecto fuese económicamente viable, la obra pertenece a un importante Proyecto de Planificación Urbana cuyo elemento arquitectónico más destacado y visible en el horizonte de la ciudad es la torre de uso mixto destinada a oficinas y hotel, en el que además se ha dispuesto un podio de tres plantas con un Centro Comercial, así como varios edificios residenciales anexos y conexiones con la red de metro existente.


Las 3 primeras plantas de la torre disponen de un Centro Comercial con entrada en el lado opuesto al saliente curvo. Desde la planta 4 hasta la 72 se han habilitado plantas destinadas a Oficinas en su totalidad que ocupan 173.000 m² de superficie, mientras que el Hotel de lujo St. Regis de 6 estrellas se sitúa desde la planta 75 a la 95 con una superficie de 35.000 m²; en este espacio se ha habilitado también una gran sala de Reuniones y Conferencias. La característica forma curva de terminación superior del edificio que evoca el agua de la fuente contiene un jardín vertical desde el que se pueden contemplar espectaculares vistas a la ciudad; este importante espacio construido mediante una estructura ligera se divide en tres niveles donde también se encuentra un elegante restaurante.

arriba, drawing de emplazamiento del enorme proyecto de Planificación Urbana de uso mixto. Actualmente se encuentra en construcción el Megatall (Rascacielos + 600 metros) de oficinas Ping An Finance Center, obra de KPF Kohn Pedersen Fox, que tendrá 115 plantas de altura y se concluirá en 2015 con 660 metros de altura arquitectónica arrebatándole no sólo el título de rascacielos más alto de la ciudad de Shenzhen al KK100, sino que además, se convertirá en el rascacielos más alto de Asia (excluyendo el Medio Este). / above, drawing huge project siting of Zoning mixed use. Currently under construction is the Megatall (Skyscraper + 600 meters) of offices Ping An Finance Center, designed by KPF Kohn Pedersen Fox, which will have 115 storeys high and will be completed in 2015 with 660 meters high architectural snatching not only the title of tallest skyscraper in the city of Shenzhen to KK100, but also will become the tallest building in Asia (excluding the Middle East).

El emplazamiento donde se construyó el KK100 de 417.000 m² de superficie de solar formaba parte del barrio Caiwuwei, un área deprimida con edificios deteriorados y donde las condiciones de vida eran pobres. La Empresa Inmobiliaria promotora de la obra tuvo la gran visión de incluir a los vecinos de la zona como accionistas, de modo que no sólo les otorgaron una nueva vivienda digna, sino que además, obtuvieron una segunda propiedad que destinarían al alquiler, generando así por tanto ingresos adicionales para su familia. Con la ayuda prestada a los habitantes de la zona incluyéndolos en el proyecto de desarrollo urbano se consiguió un gesto simbólico, ya que las futuras generaciones se criarán y vivirán en el mismo lugar, continuando la identidad de la comunidad durante décadas. Sin duda la obra ha aportado gran prestigio a la ciudad, a la vez que se ha convertido en un verdadero ejemplo a seguir por otros promotores de todo el mundo.

arriba, detalle-sección de la cúspide de terminación superior del elegante rascacielos e imagen del centro comercial situado en los tres primeros niveles de la torre a modo de podio. Con la construcción de esta importante obra se ha conseguido revitalizar una extensa área de tejido urbano mirando hacia el futuro con gran fuerza y optimismo. / up, detail-section of the upper termination cusp skyscrapers and elegant shopping center image in the first three levels of the tower as a podium. With the construction of this important work has been accomplished revitalize an extensive urban fabric area looking to the future with great strength and optimism.
El esqueleto de sustento del edificio está compuesto por una super-estructura mixta de hormigón y acero mediante enormes columnas, algunas de ellas denominadas mega-columnas, debido a su dimensión, en la que también se han reforzado con riostras exteriores en X (en carga diagonales) las fachadas este y oeste de menor superficie que se intuyen desde el exterior por su proximidad al muro cortina. La piel que envuelve el edificio está formada por un sistema de muro cortina mediante un vidrio especial de baja emisividad y reflectores de calor que protegen el edificio de la radiación solar, haciendo de este bello rascacielos una obra de nueva planta ecológica y sostenible. El KK100 Development se encuentra no lejos del Shun Hing Square de 384 metros de altura arquitectónica, un edificio de oficinas icónico que poseía el récord de mayor altura en la ciudad de Shenzhen desde el año 1996.
Otros datos de interés:
Uso Principal: Hotel / Oficinas
Material Estructural: Compuesto (Mixto)
Propuesta: 2004
Inicio Construcción: 2007
Fin Construcción: 2011
Altura arquitectónica: 441.8 metros
Altura del piso más alto ocupado: 427.1 metros
Altura del Observatorio: 427.1 metros
Plantas sobre rasante: 100
Plantas bajo rasante: 4
# de ascensores: 66
Velocidad máxima ascensores: 9 m/s
Superficie de la Torre: 220,000 m²
# de plazas de aparcamiento: 2000
Ranking Global: #9 más alto del mundo
Ranking Regional: #7 más alto de Asia (excluyendo el Medio Este)
Ranking Nacional: #4 más alto de China
Ranking de la ciudad: #1 más alto de Shenzhen

ENGLISH
Client: Shenzhen Kingkey Real Estate Development Co. Ltd
Principal Architect: TFP Farrells, Ltd. (Terry Farrells & Partners)
Associates Architect: Huasen Architectural &
Engineering Designing Consultants Ltd.
Structural Engineer: RBS Architectural Engineering Design Associates
MEP Engineering: Arup
Type: Supertall (Skyscraper + 300 metros)
Heigh Architectural: 441.8 metros
Tower Area: 220.000 m²
Floors: 100
Principal Use: Hotel / Offices
Locationn: 5016, Shennan Road East, Luohu District, Shenzhen, China
Official name: KK100 Development
Alternative name: Kingkey Finance Center Plaza;
Kingkey Finance Tower; KK100; Kingkey 100
Typology: Hybrid Architecture
Architectural Style: Postmoderno, Sustainable Architecture
Inspired by the metaphor of a water source in terms of Feng-shui symbol of prosperity, harmony and progress in China, the new skyscraper called KK100 Development looks undoubtedly splendid as a symbol of modernity and progress in a densely populated area of the city Shenzhen, China, between the border of the Financial District, and various residential districts. Given the rapid population growth in this region and in order to win in surface height for the project to be economically viable, the work belongs to a major urban planning project architectural element whose most prominent and visible on the skyline is the mixed-use tower for offices and hotel, which also has arranged a three-storey podium with a shopping center and several residential buildings and connections to the existing metro network.
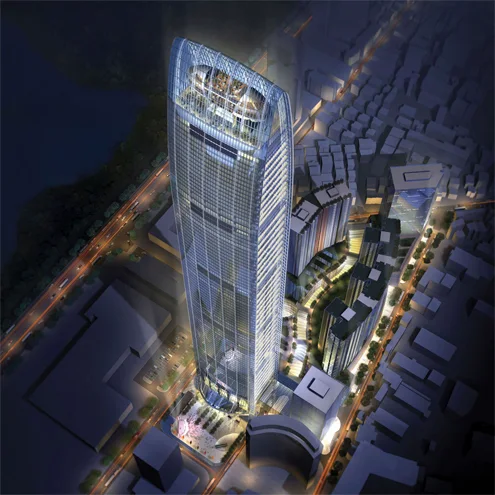

The Chinese city of Shenzhen is betting on cutting-edge new architecture with important interventions designed by renowned architects, such as the Shenzhen Stock Exchange OMA design, the Office of Metropolitan Architecture Rem Koolhaas, authors of CCTV Tower Beijing and the famous Seattle Public Library. / La ciudad China de Shenzhen está apostando por nueva arquitectura de vanguardia mediante intervenciones importantes diseñadas por arquitectos de reconocido prestigio, como por ejemplo la del Shenzhen Stock Exchange diseño de OMA, la Oficina Metropolitana de Arquitectura de Rem Koolhaas, autores entre otros de la CCTV Tower de Beijing o la famosa Librería Pública de Seattle.
The first 3 floors of the tower have a shopping center with entrance on the opposite side to the curved ledge. From level 4 to 72 plants have been enabled for offices occupied entirely 173,000 m², while the St. Regis Hotel luxury 6-star from the plant stands 75 to 95 with an area of 35,000 m², in this space has also enabled a large meeting room and Conferences. The termination feature curved top of the building that evokes the source water contains a vertical garden from which you can enjoy spectacular views of the city, this important space built by a lightweight structure is divided into three levels where you will also find a elegant restaurant.

Up, beautiful night image of detail of the main entrance. According to CTBUH himself said Council on Tall Buildings and Urban Habitat, the KK100 Shenzhen, designed by architectural firm TFP Farrells, besides becoming the tallest skyscraper in the city of Shenzhen and the ninth in the world with 441.8 meters architectural tall, was the tallest building in the world to be concluded in 2011. / arriba, preciosa imagen nocturna de detalle de la entrada principal. Según ha afirmado el propio CTBUH Consejo de Edificios Altos y Hábitat Urbano, el KK100 de Shenzhen, obra del estudio de arquitectura TFP Farrells, aparte de convertirse en el rascacielos más alto de la ciudad de Shenzhen y en el noveno del mundo con sus 441.8 metros de altura arquitectónica, fue el edificio más alto del mundo en concluirse en 2011.
The site where it was built KK100 417,000 m² of solar Caiwuwei neighborhood was part of a depressed area with dilapidated buildings and where the living conditions were poor. The real estate company promoted the work had the great vision to include locals as shareholders, so that not only gave them a new housing, but also obtained a second property earmarked to rent, thus by both additional income for your family. With the help given to the inhabitants of the area by including them in the urban development project got a symbolic gesture, and that future generations will grow up and live in the same place, continuing the identity of the community for decades. No doubt the work has brought great prestige to the city, while it has become a real example for other developers worldwide.

The livelihood of the building skeleton consists of a super-structure of concrete and steel mixed with huge columns, some of them called mega-columns, due to its size, which have also been strengthened with external struts on X (charging diagonal) east and west facades of smaller surface to intuit from the outside by its proximity to the curtain wall. The skin surrounding the building consists of a curtain wall system with a low-emissivity glass and special heat reflectors that protect the building from solar radiation, making it a work of skyscrapers beautiful new green and sustainable plant. The KK100 Development is not far from the Shun Hing Square of 384 meters high architectural, iconic office building he owned the record for the highest altitude in the city of Shenzhen since 1996.
Other date of interest:
Primary Use: Hotel / Offices
Structural Material: Composite (Mixed)
Proposal: 2004
Start Construction: 2007
Construction End: 2011
Architectural Height: 441.8 meters
Height of highest occupied floor: 427.1 mestros
Observatory Height: 427.1 meters
Floors above ground: 100
Underground floors: 4
# of elevators: 66
Maximum speed elevators: 9 m / s
Tower Area: 220,000 m²
# of parking spaces: 2000
Global Ranking: #9 highest in the world
Regional Ranking: #7 highest in Asia (excluding the Middle East)
National Ranking: #4 highest of China
City Ranking: #1 highest Shenzhen
Créditos Fotográficos
Image 1 Copyright © Jonathan Leijonhufvuf, Web
Images 2-3b-4-5-6 Copyright © Carsten Schael
Image 7 Copyright © Fu Xing
Diagrams Skyscrapers © Skyscraperpage.com
Drawings y renders Copyright © Terry Farrells & Partners, Web
"Text and Edition" Copyright
© José Miguel Hernández Hernández
All rights reserved
www.jmhdezhdez.com
Related post / Entradas relacionadas
Guangzhou International Finance Centre
Guangzhou, China
Wilkinson Eyre Architects
Riviera TwinStar Square
Pudong, Shanghai, China
Arquitectonica
Shanghai World Financial Center
Shanghai, China
Kohn Pedersen Fox & Associates
Bank of China Tower
Hong Kong, China
Pei Cobb Freed & Partners
¡Hola y bienvenido/a!
Gracias por visitar mi blog sobre Arquitectura y Arte: www.jmhdezhdez.com. Aquí comparto mi pasión por el diseño, la creatividad y las últimas tendencias en el mundo de la arquitectura. Si deseas seguir mi trabajo y proyectos, te invito a explorar la continuación natural de este blog en mi nuevo sitio web: ArquitecturaCarreras.com. En este nuevo espacio encontrarás artículos, recursos y novedades que estoy seguro te inspirarán. ¡Te espero allí con muchas novedades!
Gracias por visitar mi blog sobre Arquitectura y Arte: www.jmhdezhdez.com. Aquí comparto mi pasión por el diseño, la creatividad y las últimas tendencias en el mundo de la arquitectura. Si deseas seguir mi trabajo y proyectos, te invito a explorar la continuación natural de este blog en mi nuevo sitio web: ArquitecturaCarreras.com. En este nuevo espacio encontrarás artículos, recursos y novedades que estoy seguro te inspirarán. ¡Te espero allí con muchas novedades!


Arquitectura y Tecnología al servicio del diseño inteligente.
Esta guía esencial para Smart Homes te muestra cómo integrar dispositivos inteligentes en viviendas contemporáneas, mejorando el confort, la eficiencia energética y el diseño funcional. Ideal para arquitectos, interioristas y entusiastas del arte del habitar.
👉 Descubre la guía completa
Fotografía de Arquitectura

Directorio de Fotógrafos de Arquitectura en España: Descubre a los Mejores Expertos en Fotografía Arquitectónica para Documentar tus Proyectos y Obras

Fotografía Arquitectónica: La Guía Definitiva para Capturar Diseño, Estética y Función de Edificios y Estructuras

Fotografía y Vídeo Timelapse

El Rol del Fotógrafo de Arquitectura

Cámaras Réflex y Objetivos Tilt-Shift para Fotografía de Arquitectura
FORMACIÓN BIM MÁS DEMANDADA
Alta tasa de empleabilidad: 8 de cada 10 alumnos de RF AECO con quienes colaboramos logra encontrar empleo antes de finalizar su Curso o Máster. Obtén más información → aquí o descubre la renovada Bolsa de Empleo para alumnos y antiguos alumnos (ALUMNI). A continuación te mostramos los 4 cursos que más demandan los profesionales en la actualidad 2024-2025:
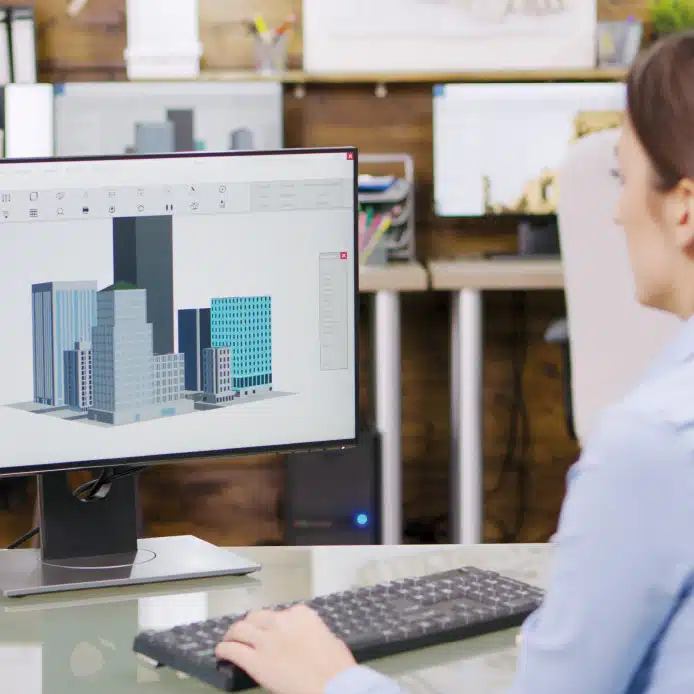
➔ Curso Modelador BIM, especialista Revit – BIM Specialist
Curso de modelador BIM y especialista en Revit, formación avanzada en BIM para profesionales de la construcción. ¡Plazas limitadas! ¡No te quedes fuera!
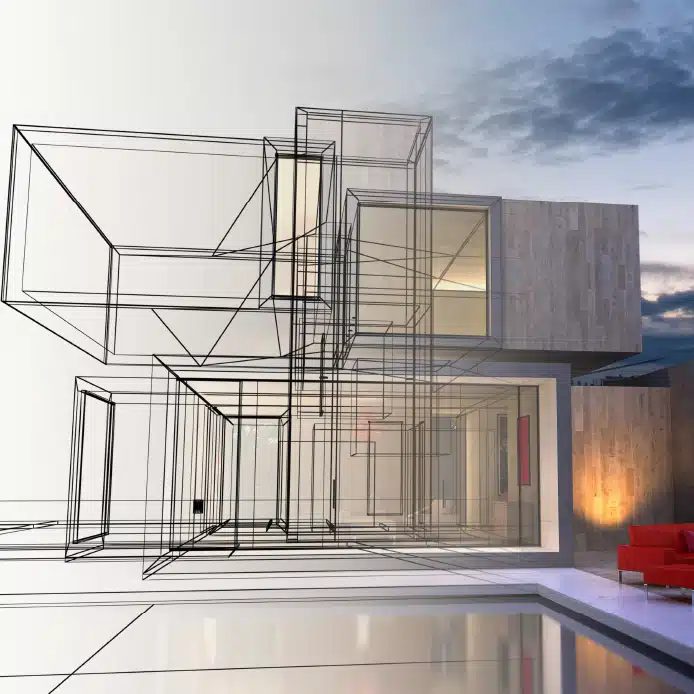
➔ Curso Online Revit Architecture: Essentials v. 2024
Curso online de Revit Architecture Essentials v. 2024, introducción al software Revit para arquitectura.
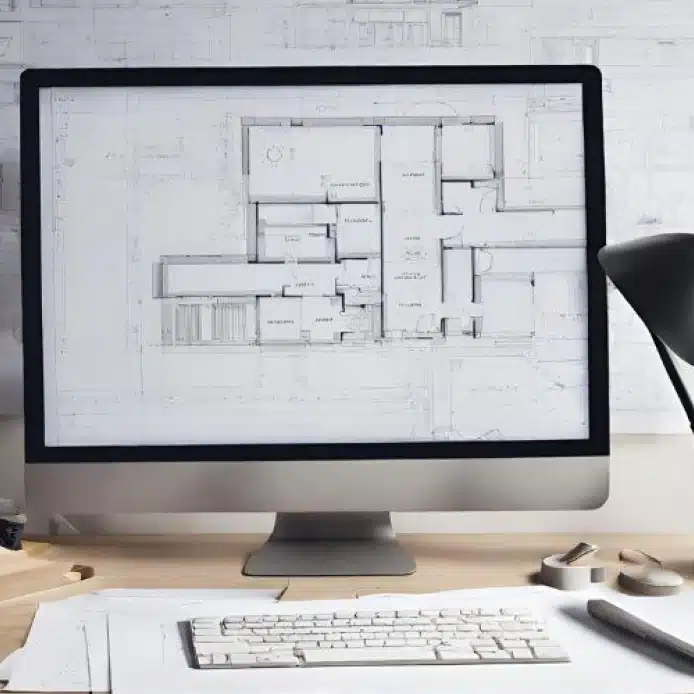
➔ Curso AutoCAD Plant 3D: Modelamiento v. 24
Curso de AutoCAD Plant 3D versión 24, modelamiento avanzado para proyectos de plantas industriales.
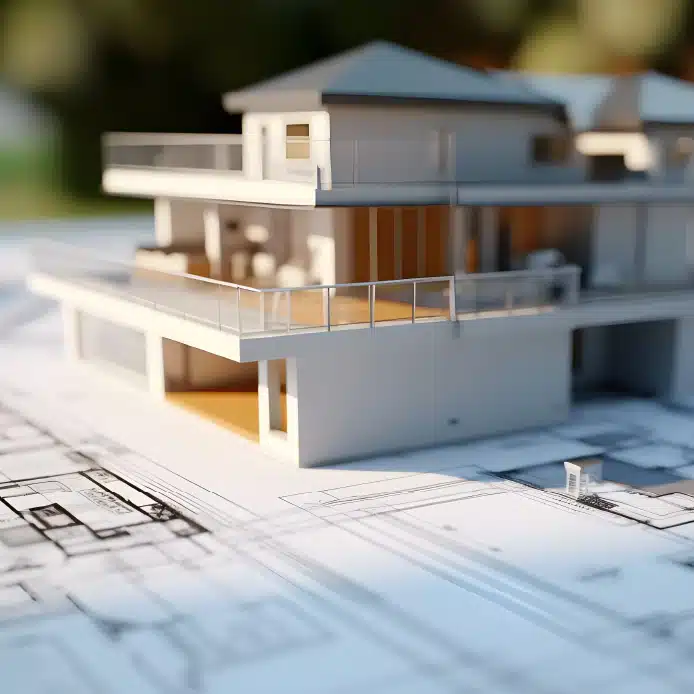
➔ Diseño y Cálculo de Estructuras con CYPE
Curso de diseño y cálculo de estructuras con CYPE, formación en software de ingeniería estructural.
Muy importante! Si tienes dudas o no tienes claro cuál es el curso o máster que más se adapta a tu perfil profesional, escríbeme un e-mail a info@jmhdezhdez.com y estaré encantado de orientarte.

➔ Curso Modelador BIM, especialista Revit – BIM Specialist
Curso de modelador BIM y especialista en Revit, formación avanzada en BIM para profesionales de la construcción. ¡Plazas limitadas! ¡No te quedes fuera!

➔ Curso Online Revit Architecture: Essentials v. 2024
Curso online de Revit Architecture Essentials v. 2024, introducción al software Revit para arquitectura.

➔ Curso AutoCAD Plant 3D: Modelamiento v. 24
Curso de AutoCAD Plant 3D versión 24, modelamiento avanzado para proyectos de plantas industriales.

➔ Diseño y Cálculo de Estructuras con CYPE
Curso de diseño y cálculo de estructuras con CYPE, formación en software de ingeniería estructural.
Muy importante! Si tienes dudas o no tienes claro cuál es el curso o máster que más se adapta a tu perfil profesional, escríbeme un e-mail a info@jmhdezhdez.com y estaré encantado de orientarte.
DESTACADOS EN ARQUITECTURACARRERAS.COM

Estilos Arquitectónicos Modernos: Un Viaje a Través de la Creatividad y la Innovación

ARQUITECTURA CARRERA: Descubre todas las Opciones de la Carrera en Arquitectura y Grados en España

Comparativa de las Mejores Universidades de Arquitectura del Mundo: Internacional, Europa, LATAM

Los Mejores Libros de Arquitectura para Arquitectos

Libros para Estudiar Arquitectura

Libros para Arquitectos Principiantes: Guías y Recursos Esenciales para Comenzar tu Carrera

Los Mejores Libros de Arquitectura para Estudiantes durante la Carrera

Era Digital de la Construcción: Innovaciones Tecnológicas en Arquitectura y Edificación

Comparativa de Los Mejores Ordenadores para Arquitectos en 2024

Las Mejores Laptops para Arquitectura en 2024

Los Mejores Ordenadores de Arquitectura para Estudiantes

Significado de: Términos Clave sobre Arquitectura, Ingeniería y Construcción

Arquitectos: Descubre el Mejor Directorio de Arquitectos que podrás encontrar en Internet (Sólo en AC)

Tipos de Arquitectura: Explorando Más Allá de los Diseños Convencionales

FRASES DE ARQUITECTOS

Roles Arquitectura y Construcción (Profesiones Arquitectura)

Certificaciones para Arquitectos: Avanzando en la Excelencia Profesional

Roles BIM más Demandados en la Industria de la Construcción y el Sector AECO

Software BIM para Proyectos de Arquitectura y Construcción

Tecnología BIM: Beneficios y Ventajas en el sector AECO: Arquitectura, Ingeniería, Construcción y Operaciones

Modelo BIM

Modelo MEP

BIM 3D 4D 5D 6D 7D

AECO: Sector Arquitectura, Ingeniería, Construcción y Operaciones

Avances Tecnológicos en la Industria de la Construcción

Normas Técnicas de Edificación

!Explora el Mejor Directorio de Construcción! 🚧 🏗️ 👷♂️ (Sólo en ArquitecturaCarreras.com)
Categorías destacadas en el blog!!
▷ LA REVOLUCIÓN DEL BIM.. CURSOS BIM RECOMENDADOS!! RENDERS' FACTORY AECO..

CURSOS BIM ONLINE

▷ Formación BIM
▷ Master en BIM Online
▷ Máster BIM Internacional Oficial Autodesk
▷ Master BIM Manager Online
▷ BIM Expert
▷ BIM Specialist
▷ Curso Revit Arquitectura
▷ Curso familias Revit
▷ De Revit a 3ds Max: Renderizado con V-ray
▷ Curso Revit Estructuras
▷ Curso Revit MEP

Conoce todos los aspectos de la Metodología BIM y Revit
TODOS LOS CURSOS Y MÁSTERES BIM
→ MÁSTERS
→ BIM
→ AUTODESK
→ CYPE
→ DISEÑO MECÁNICO
▷ CURSOS ONLINE RECOMENDADOS!!

- CATEGORÍAS DE CURSOS ONLINE
▷ Formación online
▷ Cursos online
▷ Domestika Cursos
▷ Domestika cupón descuento
▷ Cursos de Arquitectura online
▷ Cursos online de Ilustración
▷ Cursos online de Diseño gráfico
▷ Cursos online de Fotografía y Vídeo
▷ Cursos online de 3D y Animación
▷ Cursos de Diseño online
▷ Cursos online de Dibujo
▷ Cursos online de Bellas Artes
▷ Cursos online de Dirección de Arte
- CURSOS ONLINE DOMESTIKA (POR SOFTWARE)
▷ AutoCAD
▷ SketchUp
▷ 3ds Max
▷ Adobe Photoshop
▷ Adobe Illustrator
▷ Adobe After Effects
▷ Adobe Lightroom
▷ Cinema 4D
▷ Adobe Indesign
LOS MEJORES CURSOS ONLINE PARA CREATIVOS | CURSOS DOMESTIKA
- ÚLTIMAS RESEÑAS CURSOS DOMESTIKA
 ▷ Curso Revit Online, por Majo Mora
▷ Curso Revit Online, por Majo Mora
 ▷ Curso de AutoCAD Online, por Isabel Martínez Abascal
▷ Curso de AutoCAD Online, por Isabel Martínez Abascal
 ▷ Curso SketchUp online, por Alejandro Soriano
▷ Curso SketchUp online, por Alejandro Soriano
 ▷ Curso Infoarquitectura 3D, por Amo Visual 3D
▷ Curso Infoarquitectura 3D, por Amo Visual 3D
 ▷ Curso de Lumion, por Salva Moret
▷ Curso de Lumion, por Salva Moret
MARAVILLAS DEL MUNDO
- CRISTO REDENTOR, BRASIL
- CHICHEN ITZÁ, MEXICO
- COLISEO DE ROMA, ITALIA
- CIUDAD DE PETRA, JORDANIA
- PIRÁMIDES DE GIZA, EGIPTO
- ÓPERA DE SÍDNEY, AUSTRALIA
- EIFFEL TOWER, FRANCIA
- STATUE OF LIBERTY, EE.UU.
- MOÁIS DE LA ISLA DE PASCUA, CHILE
- ACRÓPOLIS DE ATENAS, GRECIA
- TORRE DE PISA, ITALIA
- GOLDEN GATE BRIDGE, EE.UU.
- EMPIRE STATE BUILDING, EE.UU.
- BIG BEN, INGLATERRA
- TORRES PETRONAS, MALASIA
- PUENTE DE CARLOS IV, REPÚBLICA CHECA
- MONTE RUSHMORE, ESTADOS UNIDOS
- MUSEO GUGGENHEIM BILBAO, ESPAÑA
- HOTEL BURJ AL ARAB, UAE
- CAPILLA SIXTINA, ITALIA
- CN TOWER DE TORONTO, CANADÁ
Edificios altos destacados en USA
- ONE WORLD TRADE CENTER, NEW YORK
- 8 SPRUCE STREET, NEW YORK
- AQUA TOWER, CHICAGO
- TRUMP CHICAGO TOWER, CHICAGO
- BANK OF AMERICA TOWER, NEW YORK
- THE CHICAGO SPIRE, (OBRA PARALIZADA)
- THE NEW YORK TIMES TOWER, NEW YORK
- HEARST TOWER, NEW YORK
- ESPIRITO SANTO PLAZA, MIAMI
- MIAMI TOWER, MIAMI
- FOUNTAIN PLACE, DALLAS
- CITICORP CENTER, NEW YORK
- PENNZOIL PLACE, HOUSTON
- SEARS TOWER, CHICAGO
- OLD WORLD TRADE CENTER, NEW YORK
- TRANSAMERICA PYRAMID, SAN FRANCISCO
- JOHN HANCOCK CENTER, CHICAGO
- LAKE POINT TOWER, CHICAGO
- MARINA CITY, CHICAGO
- SEAGRAM BUILDING, NEW YORK
- MILE HIGH TOWER | THE ILLINOIS, (VISIÓN)
- AMERICAN INTERNATIONAL, NEW YORK
- EMPIRE STATE BUILDING, NEW YORK
- 570 LEXINGTON AVENUE, NEW YORK
- CHRYSLER BUILDING, NEW YORK
- WOOLWORTH BUILDING, NEW YORK
- FLATIRON BUILDING, NEW YORK
- HOME INSURANCE BUILDING, CHICAGO
Entradas especiales
MONUMENTOS DESTACADOS EN EL MUNDO
- HSB TURNING TORSO
- CN TOWER, CANADÁ
- ARCO DE ST. LOUIS, MISSOURI
- SPACE NEEDLE, SEATTLE
- TORRES DE CIUDAD SATÉLITE, MÉXICO
- MEMORIAL MONTE RUSHMORE, DAKOTA DEL SUR
- COLUMNA SIN FIN, RUMANÍA
- GOLDEN GATE BRIDGE, SAN FRANCISCO
- EMPIRE STATE BUILDING, NUEVA YORK
- CHRYSLER BUILDING, NUEVA YORK
- CRISTO REDENTOR, RIO DE JANEIRO
- LA PEDRERA, BARCELONA
- EL PENSADOR DE RODIN, PARÍS
- EDIFICIO FLATIRON, NUEVA YORK
- TOWER BRIDGE (PUENTE TORRE), LONDRES
- TORRE EIFFEL, PARÍS
- ESTATUA DE LA LIBERTAD, NUEVA YORK
- HOME INSURANCE BUILDING, CHICAGO
- BROOKLYN BRIDGE, NUEVA YORK
- WASHINGTON MONUMENT, WASHINGTON D.C.
- STATUE OF FREEDOM CAPITOLIO, WA DC
- BIG BEN, LONDRES
- PUERTA DE BRANDENBURGO, BERLÍN
- FONTANA DI TREVI, ROMA
- FUENTE DE LOS CUATRO RÍOS, ROMA
- ÉXTASIS DE SANTA TERESA, ROMA
- FUENTE DEL TRITÓN, ROMA
- PUENTE DE RIALTO, VENECIA
- TUMBA DE MICHELANGELO, FLORENCIA
- CAPILLA SIXTINA, ROMA
- DAVID DE MIGUEL ÁNGEL, FLORENCIA
- PUENTE DE CARLOS, PRAGA
- PONTE VECCHIO, FLORENCIA
- TORRE DE PISA, LA TOSCANA
- MOÁIS DE LA ISLA DE PASCUA, CHILE
- CHICHEN ITZÁ, YUCATÁN
- LAOCOONTE Y SUS HIJOS, ROMA
- COLISEO DE ROMA, ITALIA
- VICTORIA DE SAMOTRACIA, MUSEO DEL LOUVRE
- VENUS DE MILO
- CARIÁTIDES DE ATENAS
- ACRÓPOLIS DE ATENAS, GRECIA
- PETRA, JORNANIA
- EL ESCRIBA SENTADO DEL LOUVRE
- PIRAMIDES DE GIZA, EGIPTO
¿Sabías qué...? muy interesantes! Curiosidades: Arquitectura, Escultura, Pintura y Arte
PUENTES VANGUARDISTAS DESTACADOS
- Infinity Bridge, Stockton
- Juscelino Kubitschek Bridge, Brasilia
- Millenium Bridge, London
- Golden Gate Bridge, San Francisco
- Brooklyn Bridge, New York City
- Megyeri Bridge, Budapest
- Millau Viaduct, Aveyron
- Harilaos Trikoupis Bridge, Athens
- Seri Wawasan Bridge, Putrajaya
- Reiman Bridge, Milwaukee
- UFO Bridge, Bratislava
- Puente del Alamillo, Sevilla
- Sundial Bridge, Redding
- Reggio Emilia Bridges, Bolonia
- Puente del Tercer Milenio, Zaragoza
- Campo Volantin Footbridge, Bilbao
- Puente de la Barqueta, Sevilla
- Humber River Bridge, Toronto
- Puente Bach de Roda, Barcelona
- BP Bridge, Chicago
- Pasarela de la Arganzuela, Madrid
- Erasmus Bridge, Rotterdam
- Puente de la Mujer, Buenos Aires
- Gateshead Millenium Bridge, London
CUADROS FAMOSOS (PINTURA)
- El Guernica (Picasso)
- La Danza (Henri Matisse)
- El beso (Gustav Klimt)
- El grito (Edvard Munch)
- La Noche estrellada (Vincent van Gogh)
- Un baño en Asnières (Georges Seurat)
- Impresionismo (Pintores destacados)
- La Libertad guiando al pueblo (Delacroix)
- Saturno devorando a un hijo (Goya)
- La Joven de la Perla (Vermeer)
- La Venus del espejo (Diego Velázquez)
- La lechera (Vermeer de Delft)
- La ronda de noche (Rembrandt)
- Hipómenes y Atalanta (Guido Reni)
- La Vocación de San Mateo Caravaggio
- Cabeza de Medusa (Caravaggio)
- Frescos de la Capilla Sixtina (Miguel Ángel)
- Almuerzo sobre la hierba de Manet
REFERENCIAS PARA ARQUITECTOS Y ESTUDIANTES DE ARQUITECTURA Y DISEÑO
Arte Contemporáneo
- Johannes Wessmark (Hiperrealismo)
- Jaume Plensa
- Nathan Sawaya (Arte LEGO)
- Serge Marshennikov (Hiperrealismo)
- Escultura Calatrava Chicago
- Bou (Santiago Calatrava)
- Alberto Giacometti
- Frases Pablo Picasso
- El Ángel del Norte (Antony Gormley)
- El hombre que camina I (Alberto Giacometti)
- Chicago Picasso
- Torres Satélite (Luis Barragán)
- John Kacere (Fotorrealismo)
- El Guernica de Picasso
- La musa dormida (Brancusi)
- El Arte de: Damian Lechoszest
- Frescos de la Capilla Sixtina (Miguel Ángel)
- Almuerzo sobre la hierba de Manet
Mitología, Historia, Leyendas
- Lady Godiva
- Eros y Psique
- Hipómenes y Atalanta (Guido Reni)
- La Creación de Adán de Miguel Ángel
- La Piedad de Miguel Ángel
- Arquitectura Postmoderna
- Frases Gaudí
- Los Rascacielos más altos del Mundo
- Todos los ¿Sabías qué...?
- Deconstructivismo
- Burj Khalifa
- Obras destacadas en: El Museo del Louvre
- Famous phrases
- Pensador de Rodin
- Frases Oscar Niemeyer
www.jmhdezhdez.com
(Blog sobre Arquitectura y Arte)
Copyright ©
José Miguel Hernández Hernández. All rights reserved

































































