- Inicio
- Arquitectura
- _RASCACIELOS
- __Burj Khalifa Dubai
- __Edificio Chrysler, NY
- _Estilos Arquitectónicos
- __Arquitectura Posmoderna
- __Deconstructivismo
- Arte
- _Arte Universal
- _Arte Contemporáneo
- __Serge Marshennikov
- __Damian Lechoszest
- __John Kacere
- _Escultura
- __Venus de Milo
- __Moisés de Miguel Ángel
- __Baldaquino de San Pedro
- __El rapto de Proserpina
- __La Verdad Velada
- __Perseo con cabeza de Medusa
- __Venus de Willendorf
- _Pintura
- __Capilla Sixtina
- __Cuadros Famosos
- __La Creación de Adán
- __Venus del Espejo Velázquez
- __Hipómenes y Atalanta
- __Venus Boticelli
- __Silla de van Gogh
- __Jugadores de Cartas Cézanne
- __Cabeza de Medusa Caravaggio
- __Impresionismo
- __Posimpresionismo
- _Historia
- __Edad Moderna
- Curiosidades
- _Arquitectura y Arte
- _Tumba de Miguel Ángel
- FRASES
- _Frases de la semana
- _Arquitectos
- _Escultores
- __Miguel Ángel Buonarroti
- __Bernini
- __Rodin
- _Pintores
- __Picasso
- __Vincent van Gogh
- __Cézanne
- __Claude Monet
- __Henri Matisse
- __René Magritte
- __Miguel Ángel
- CULTURA
- _Museos
- __Museo del Louvre
- Formación
- _Formación BIM Online
- _Cursos Domestika
- Más
- _ENTREVISTAS
- __Johannes Wesskmark
- __Nathan Zawaya
Lo más visto de la semana!!
RASCACIELOS DESTACADOS EN NY
Rascacielos Postmodernos en EEUU
DESTACADOS AIA 150
- 1.-EMPIRE STATE BUILDING
- 5.-GOLDEN GATE BRIDGE
- 9.-CHRYSLER BUILDING
- 12.-WASHINGTON MONUMENT
- 14.-THE GATEWAY ARCH
- 19.-THE WORLD TRADE CENTER
- 20.-BROOKLYN BRIDGE
- 29.-FALLINGWATER
- 39.-DELANO HOTEL
- 42.-SEARS TOWER
- 44.-WOOLWORTH BUILDING
- 59.-MILWAUKEE ART MUSEUM
- 61.-TRANSAMERICA PYRAMID
- 68.-THE NEW YORK TIMES TOWER
- 71.-HEARST TOWER
- 72.-FLATIRON BUILDING
- 73.-LAKE POINT TOWER
- 125.-CITICORP CENTER
- 129.-WEISMAN ART MUSEUM
- 132.-PENNZOIL PLACE
PUENTES DESTACADOS EN EL MUNDO
FEDERACIÓN MUNDIAL DE GRANDES TORRES
TORRES DESTACADAS EN EL MUNDO
RASCACIELOS DESTACADOS EN CHICAGO
OBRAS DESTACADAS EN EUROPA
OBRAS MAESTRAS DE LA HISTORIA DEL ARTE: ESCULTURA
- Constellation
- El hombre que camina
- El Ángel del Norte
- Chicago Picasso
- Torres de Ciudad Satélite
- La columna sin fin de Brancusi
- Monte Rushmore
- Cristo Redentor Brasil
- El Pensador de Rodin
- La Edad de Bronce (Rodin)
- Estatua de la Libertad
- La musa dormida Brancusi
- Eros y Psique Cánova
- Caballos de Marly
- Éxtasis Beata Ludovica Albertoni
- Fontana de Trevi
- Fuente de los Cuatro Ríos
- Éxtasis de Santa Teresa
- Fuente del Tritón
- David de Miguel Angel
- La Piedad de Miguel Ángel
- David de Donatello
- Laocoonte y sus hijos
- Victoria de Samotracia
- Cariátides
Especial ¿Sabías qué...?
OBRAS DESTACADAS EN ITALIA
Frases Célebres: Arquitectos Famosos
Frases Célebres: Pintores Famosos
Arquitectura, Escultura, Pintura, Ingeniería, Software-Programas de Diseño Arquitectónico: Metodología BIM, Revit, AutoCAD, 3ds max, Animación; Software de Adobe; Cursos online, Libros, Historia, Cultura, Timelapse y Dronelapse sobre Arquitectura y ciudades, Frases Célebres, Curiosidades, Rascacielos, Puentes, Edificios interesantes, Construcciones vanguardistas, Construcciones famosas, Diseño, Arte, Fotografía Arquitectónica / Architecture, Sculpture, Painting, Engineering, Software-Architectural Design Programs: BIM Methodology, Revit, AutoCAD, 3ds max, Animation; Adobe software; Online courses, Books, History, Culture, Timelapse and Dronelapse on Architecture and cities, Famous Phrases, Curiosities, Skyscrapers, Bridges, Interesting buildings, Avant-garde constructions, Famous constructions, Design, Art, Architectural Photography
Burj Khalifa, Dubai, United Arab Emirates, 2004 — 2010

ESPAÑOL
Cliente: Emaar Properties
Arquitecto: Skidmore, Owings & Merrill LLP, SOM
Ingeniero Estructural: Bill Baker (SOM)
Nombre Oficial: Burj Khalifa
Nombre alternativo: Burj Dubai
Tipo: Rascacielos ( Megatall ) + 600 metros
Altura: 828 metros (2717 pies)
Estructura: Superestructura de hormigón y acero
Superficie: 464.511 m²
Uso: Mixto (Oficinas, Residencial, Hotel, Mirador de Observación)
Plantas: 163
Tipología: Arquitectura Híbrida
Estilo Arquitectónico: High-tech (Alta Tecnología)
Categorías: Arquitectura Posmoderna; Construcciones vanguardistas;
Construcciones famosas; Federación Mundial de Grandes Torres
Gracias al sueño y el gran entusiasmo del Jeque Mohammed Bin Rashid Al Maktoum, Vicepresidente y Primer Ministro de los UAE y Gobernador de Dubai por construir el rascacielos más alto del mundo para esta ciudad, Dubai se ha convertido en un lugar emocionante en pleno desierto adquiriendo gran importancia a nivel internacional, siendo no sólo el destino turístico favorito para millones de personas cada año, sino también la base financiera para numerosas empresas que han trasladado aquí su sede en la actualidad. El prestigioso equipo de Arquitectos Skidmore, Owings & Merrill LLP (SOM), auténticos especialistas en el diseño de rascacielos y numerosos edificios altos en todo el mundo como la Sears Tower (Willis Tower), el John Hancock Center de Chicago, o la Torre Jin Mao en Shanghai, fueron los encargados de diseñar el conocido por todos Burj Dubai durante su fase de construcción.
 Arriba, vista del nivel de observación y mirador denominado Observation Deck que se encuentra localizado en la planta número 124 y que está abierto al público; abajo, sorprendente imagen a los pies del Rascacielos más alto del mundo / Above, a view of the observation level and viewpoint known as the Observation Deck, located on the 124th floor and open to the public; below, a stunning image at the base of the tallest skyscraper in the world.
Arriba, vista del nivel de observación y mirador denominado Observation Deck que se encuentra localizado en la planta número 124 y que está abierto al público; abajo, sorprendente imagen a los pies del Rascacielos más alto del mundo / Above, a view of the observation level and viewpoint known as the Observation Deck, located on the 124th floor and open to the public; below, a stunning image at the base of the tallest skyscraper in the world. La importante Empresa Constructora Emaar Properties fue la encargada y verdadera artífice que pudo erigir tan grandiosa obra durante nada menos que seis largos años / The major construction company The prominent construction company Emaar Properties was the responsible and true architect behind the ability to erect such a magnificent structure over the course of no less than six long years.
La importante Empresa Constructora Emaar Properties fue la encargada y verdadera artífice que pudo erigir tan grandiosa obra durante nada menos que seis largos años / The major construction company The prominent construction company Emaar Properties was the responsible and true architect behind the ability to erect such a magnificent structure over the course of no less than six long years.
Planta de distribución en los primeros niveles donde se pueden apreciar las tres alas gallonadas de acceso a las diferentes suites del Hotel Armani Dubai. Se le dio un uso enteramente mixto al edificio para dar cabida a diferentes plantas de un Hotel, Residencias de lujo, Oficinas y un Mirador de Observación que se sitúa en la planta número 124; abajo, imagen del Podio con la entrada de acceso al Hotel Armani. / Distribution floor on the lower levels showcasing the three curved wings providing access to the various suites of the Armani Hotel Dubai. The building was given a fully mixed-use purpose to accommodate different levels including a hotel, luxury residences, offices, and an observation deck situated on the 124th floor; below, an image of the podium with the entrance to the Armani Hotel.

Adrian Smith, arquitecto y miembro por aquel entonces del importante Estudio de Arquitectura Skidmore, Owings & Merrill, fue el Arquitecto en Jefe al frente del enorme proyecto del Burj Dubai, aunque posteriormente y antes de su inauguración se le cambiaría el nombre a Burj Khalifa. El enorme edificio está inspirado en la Hymenocallis, una flor originaria del desierto con seis lóbulos a su alrededor. Gracias a la forma de esta flor, surgió la genial idea de construir una superestructura modular con un núcleo central y tres alas en espiral con retrocesos; de esta forma, recortando los módulos de la torre a diferentes alturas, se consiguió reducir la carga transversal por la acción horizontal del viento pudiendo ganar así mucho más altura. Las plantas del edificio están compuestas por tres alas gallonadas de hormigón armado en forma de Y con 163 plantas en total que se sitúan en torno a un núcleo centralizado de escaleras y ascensores.


En el arranque de la estructura, el enorme edificio se apoya en una cimentación de 3,7 metros de altura en la que se vertieron más de 45.000 m³ de hormigón; no obstante, la enorme plataforma de hormigón armado cuenta con un peso de nada menos que 110.000 toneladas. Son 192 pilotes de 1,5 metros de diámetro cada uno los que se entierran a una profundidad de 50 metros y que se conectan a la enorme alfombra de hormigón armado con forma de Y soportando todo el peso de la Megaestructura. Para la construcción del Burj Khalifa se emplearon 330.000 m³ de hormigón y 39.000 toneladas de barras de acero. Un elemento esencial formado exteriormente por pabellones acristalados, el “Podio”, hace de anclaje entre la cimentación y la Megaestructura y ayuda a separar el acceso al edificio mediante entradas bien diferenciadas.
 Diagrama comparativo © www.jmhdezhdez.com que nos muestra la evolución de la arquitectura y la ingeniería desde la famosa Gran Pirámide de Giza en Egipto que data del año 2500 a.C., hasta el Burj Khalifa de Dubai en 2010; abajo, sección del edificio con los diferentes programas de uso destinados a cada planta / Comparative diagram © www.jmhdezhdez.com showing the evolution of architecture and engineering from the famous Great Pyramid of Giza in Egypt dating back to 2500 BCE, to the Burj Khalifa in Dubai in 2010; below, a section of the building illustrating the various designated uses for each floor.
Diagrama comparativo © www.jmhdezhdez.com que nos muestra la evolución de la arquitectura y la ingeniería desde la famosa Gran Pirámide de Giza en Egipto que data del año 2500 a.C., hasta el Burj Khalifa de Dubai en 2010; abajo, sección del edificio con los diferentes programas de uso destinados a cada planta / Comparative diagram © www.jmhdezhdez.com showing the evolution of architecture and engineering from the famous Great Pyramid of Giza in Egypt dating back to 2500 BCE, to the Burj Khalifa in Dubai in 2010; below, a section of the building illustrating the various designated uses for each floor.
La estructura principal está compuesta por un núcleo central hexagonal formado por muros de hormigón armado al que se conectan las tres alas en forma de Y formando 120º entre ellas. Mediante esta estructura modular en espiral con retrocesos a diferentes alturas, se consiguió no sólo crear niveles de terrazas importantes para el bienestar de los ocupantes del edificio sino la de reducir enormemente la fuerza del viento. El edificio cuenta con dos plantas mecánicas cada 30 pisos que se sitúan a modo de anillo en donde se alojan los sistemas de electricidad, depósitos de agua, bombas, y elementos de tratamiento de aire que son esenciales para el funcionamiento del rascacielos. Varias plantas localizadas cada 20 pisos y que están dotadas de aire acondicionado sirven como refugio en caso de un posible incendio. El Burj Khalifa dispone de 8 escaleras mecánicas y 57 ascensores ultrarrápidos que viajan a una velocidad de 10 metros por segundo.
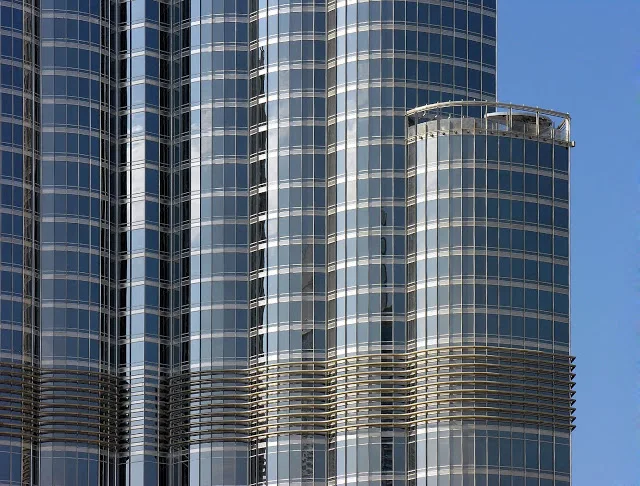
El revestimiento de la fachada está calculado para soportar las altas temperaturas de calor tan frecuentes en el verano de Dubai. El Burj Dubai es el único edificio que ha recibido el Premio CTBUH como Icono Global, premio que sólo se otorga "cada 10 o 15 años" cuando lo merece un edificio excepcional. / The facade cladding is designed to withstand the high temperatures commonly experienced during Dubai's summer. The Burj Khalifa is the only building to have received the CTBUH Global Icon Award, an honor bestowed "every 10 or 15 years" to a truly exceptional building.
La aguja de terminación, de 200 metros de altura que se construyó desde el interior y que fue subida por medio de un sistema de trepa mediante gatos hidráulicos, forma parte de la propia estructura del edificio, haciendo de este bello rascacielos, el más alto del mundo en la actualidad. Se emplearon 4.000 toneladas de acero estructural para construir esta torre de terminación que también cuenta con un servicio de comunicaciones. El CTBUH Consejo de Edificios Altos y Hábitat Urbano concedió al Burj Khalifa numerosos records del mundo entre los que destacan los 828 metros de altura que lo convierten en el rascacielos más alto del mundo; el edificio con el piso ocupado más alto del mundo; el record de pisos con 163; y el mirador de observación llamado Observation Deck situado en la planta 124 como el segundo más alto del mundo por detrás del Shanghai World Financial Center de Shanghai, China. El Burj Khalifa se ha convertido en un icono indudable y en todo un símbolo para los Emiratos Árabes Unidos siendo el centro de todas las miradas; abajo, espectacular vídeo timelapse de la ciudad de Dubai donde por supuesto aparece el Burj Khalifa.
ENGLISH
Client: Emaar Properties
Architect: Skidmore, Owings & Merrill LLP, SOM
Structural Engineer: Bill Baker (SOM)
Official name: Burj Khalifa
Alternative name: Burj Dubai
Type: Skyscraper ( Megatall ) + 600 meters
Height: 828 meters (2717 feet)
Structure: concrete and steel superstructure
Area: 464,511 sq. m
Use: Mixed (Offices, Residential, Hotel, Mirador Observer)
Floors: 163
Typology: Hybrid Architecture
Architectural Style: Modern, High-tech
Category: Skyscrapers; Avantgarde Constructions; WFGT
Thanks to the dream and great enthusiasm of Sheikh Mohammed Bin Rashid Al Maktoum, Vice President and Prime Minister of the UAE and Ruler of Dubai, to build the world's tallest skyscraper for this city, Dubai has become an exciting destination in the middle of the desert, gaining significant international importance. It is not only the favorite tourist destination for millions of people every year but also the financial hub for numerous companies that have relocated their headquarters here. The prestigious team of architects Skidmore, Owings & Merrill LLP (SOM), true specialists in the design of skyscrapers and numerous tall buildings worldwide such as the Sears Tower (Willis Tower), the John Hancock Center in Chicago, or the Jin Mao Tower in Shanghai, were responsible for designing the well-known Burj Khalifa during its construction phase.

Adrian Smith, an architect and at that time a member of the prestigious architecture firm Skidmore, Owings & Merrill, served as the Chief Architect leading the massive Burj Dubai project, although the name was later changed to Burj Khalifa before its inauguration. The colossal building is inspired by the Hymenocallis, a desert-origin flower with six lobes around it. Thanks to the shape of this flower, the ingenious idea of building a modular superstructure with a central core and three spiral wings with setbacks emerged; in this way, by cutting the tower modules at different heights, it was possible to reduce the transverse load due to the horizontal action of the wind, thus gaining much more height. The building's floors are composed of three curved wings of reinforced concrete in a Y-shape with a total of 163 floors situated around a centralized core of stairs and elevators.

The interior is inspired by local culture which is dominated by stainless steel and glass facade, marble floor and travertine stone, stucco and coatings handmade carpets. / La decoración interior está inspirada en la cultura local en la que predomina el acero inoxidable y el vidrio de la fachada, el pavimento de mármol travertino y piedra, revestimientos de estuco y alfombras hechas a mano.
At the foundation of the structure, the immense building is supported by a 3.7-meter-high foundation, into which more than 45,000 m³ of concrete were poured; however, the massive reinforced concrete platform weighs an impressive 110,000 tons. There are 192 piles, each with a diameter of 1.5 meters, buried to a depth of 50 meters and connected to the huge Y-shaped reinforced concrete mat, supporting the weight of the Megastructure. For the construction of the Burj Khalifa, 330,000 m³ of concrete and 39,000 tons of steel bars were used. An essential exterior element made up of glazed pavilions, the "Podium," serves as an anchor between the foundation and the Megastructure, and helps separate access to the building through distinct entrances.

The main structure is comprised of a central hexagonal core made of reinforced concrete walls, to which the three Y-shaped wings are connected, forming angles of 120° between them. Through this modular spiral structure with setbacks at different heights, not only were significant terrace levels created for the well-being of the building's occupants, but also the force of the wind was greatly reduced. The building features two mechanical floors every 30 stories, located in a ring where electrical systems, water tanks, pumps, and air treatment elements essential for the skyscraper's operation are housed. Several floors, located every 20 stories and equipped with air conditioning, serve as refuge areas in case of a potential fire. The Burj Khalifa boasts 8 escalators and 57 ultra-fast elevators traveling at a speed of 10 meters per second.

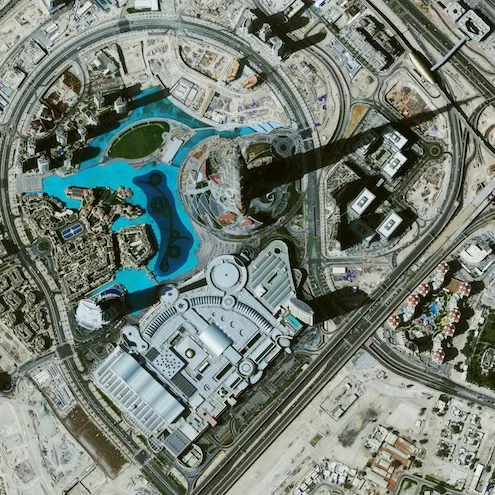
The 200-meter-high spire, constructed from within and lifted using a climbing system with hydraulic jacks, is an integral part of the building's structure, making this beautiful skyscraper the tallest in the world today. 4,000 tons of structural steel were used to build this completion tower, which also houses a communications service. The CTBUH (Council on Tall Buildings and Urban Habitat) awarded the Burj Khalifa numerous world records, including its height of 828 meters, making it the tallest skyscraper in the world; the building with the highest occupied floor in the world; the record for the most floors at 163; and the observation deck named Observation Deck located on the 124th floor as the second highest in the world after the Shanghai World Financial Center in Shanghai, China. The Burj Khalifa has become an undeniable icon and a symbol for the United Arab Emirates, capturing everyone's attention; below, a spectacular timelapse video of the city of Dubai, featuring the Burj Khalifa, of course.
Project Awards
2011 • International Association for Bridge and Structural Engineering • Outstanding Structure Award
2011 • International Interior Design Association (IIDA) Decade of Design • Best of Category/Mixed Use Buildings
2011 • International Interior Design Association (IIDA) Decade of Design • Presidential Commendation in Corporate Space Small
2011 • MEED • GCC Technical Building Project of the Year
2011 • MEED • Project of the Year
2010 • Arab Investment Summit • Arab Achievement Award 2010: Best Architecture Project
2010 • Arabian Property Awards • Architecture Award (Mixed Use) Arabian Region
2010 • Arabian Property Awards • Architecture Award (Mixed Use) Dubai
2010 • Chicago Athenaeum • American Architecture Award
2010 • Chicago Athenaeum • International Architecture Award
2010 • Cityscape • Commercial / Mixed Use Built
2010 • Cityscape Awards for Real Estate in the Middle East and North Africa • Best Mixed Use Built Development
2010 • CTBUH • Best Tall Building Middle East & Asia
2010 • CTBUH • Global Icon Award
2010 • Emporis • Skyscraper Award: Silver Medal
2010 • Institution of Structural Engineers • Award for Commercial or Retail Structure
2010 • International Commercial Property Awards • The International Architecture Award (Mixed Use)
2010 • International Highrise Awards • Special Recognition for Technological Advancement
2010 • LEAF Awards • Best Structural Design of the Year
2010 • Middle East Architect Magazine • Project of the Year
2010 • National Council of Structural Engineers Association • International Projects Category: Outstanding Project
2010 • Popular Science Magazine • Best of What's New 2010
2010 • Spark Awards • Silver Award
2010 • Structural Engineers Association of Illinois • Excellence in Structural Engineering: Most Innovative Structure
2010 • World Architecture Festival • Award: Shortlisted
2010 • World Architecture Festival • Award: Shortlisted / Structural System
El Burj Khalifa de Dubai también se encuentra, entre otras, en las siguientes Categorías: → Arquitectura Postmoderna → Construcciones vanguardistas → Construcciones famosas → Arquitectura del Siglo XXI → Arquitectura verde
"Images Burj Khalifa, Dubai, UAE"
Images 1-4-7 © Nick Merrick, Website
Images 2-5-8-10 "Copyright © Burj Khalifa", Web official
Images 3 "Copyright © Emaar Properties", Web official
Image 6-9 "Copyright © Exmam", Flickr
Image 11 © GeoEye Sattelite Website
"Text and Edition" Copyright
© José Miguel Hernández Hernández
Multidisciplinary Artist
All rights reserved
www.jmhdezhdez.com
OBRAS RELACIONADAS:

O-14 Dubai

CN Tower de Toronto
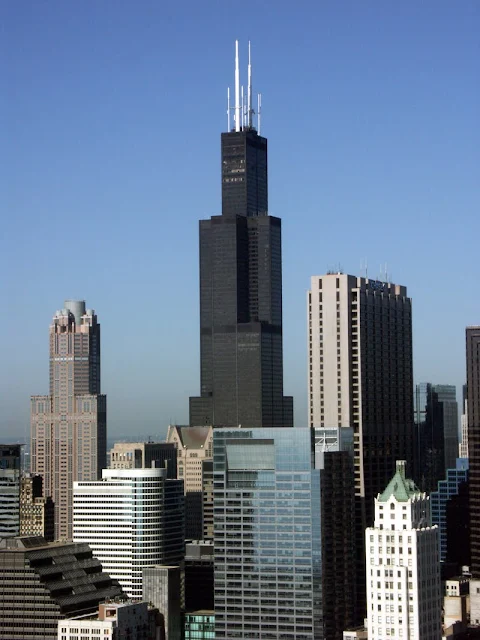
Torre Sears Chicago
¡Hola y bienvenido/a!
Gracias por visitar mi blog sobre Arquitectura y Arte: www.jmhdezhdez.com. Aquí comparto mi pasión por el diseño, la creatividad y las últimas tendencias en el mundo de la arquitectura. Si deseas seguir mi trabajo y proyectos, te invito a explorar la continuación natural de este blog en mi nuevo sitio web: ArquitecturaCarreras.com. En este nuevo espacio encontrarás artículos, recursos y novedades que estoy seguro te inspirarán. ¡Te espero allí con muchas novedades!
Gracias por visitar mi blog sobre Arquitectura y Arte: www.jmhdezhdez.com. Aquí comparto mi pasión por el diseño, la creatividad y las últimas tendencias en el mundo de la arquitectura. Si deseas seguir mi trabajo y proyectos, te invito a explorar la continuación natural de este blog en mi nuevo sitio web: ArquitecturaCarreras.com. En este nuevo espacio encontrarás artículos, recursos y novedades que estoy seguro te inspirarán. ¡Te espero allí con muchas novedades!

José Miguel Hernández Hernández
Consultor Smart Home y Movilidad Eléctrica AECO
Servicios Destacados
⚡ Consultoría Movilidad Eléctrica
Proyectos CICE e ITC-BT-52.
🎓 Formación BIM / AECO
Especialización técnica avanzada.
📩 Suscripción Nodo Maestro
Innovación y normativa Smart.


Arquitectura y Tecnología al servicio del diseño inteligente.
Esta guía esencial para Smart Homes te muestra cómo integrar dispositivos inteligentes en viviendas contemporáneas, mejorando el confort, la eficiencia energética y el diseño funcional. Ideal para arquitectos, interioristas y entusiastas del arte del habitar.
👉 Descubre la guía completa
Fotografía de Arquitectura

Directorio de Fotógrafos de Arquitectura en España: Descubre a los Mejores Expertos en Fotografía Arquitectónica para Documentar tus Proyectos y Obras

Fotografía Arquitectónica: La Guía Definitiva para Capturar Diseño, Estética y Función de Edificios y Estructuras

Fotografía y Vídeo Timelapse

El Rol del Fotógrafo de Arquitectura

Cámaras Réflex y Objetivos Tilt-Shift para Fotografía de Arquitectura
FORMACIÓN BIM MÁS DEMANDADA
Alta tasa de empleabilidad: 8 de cada 10 alumnos de RF AECO con quienes colaboramos logra encontrar empleo antes de finalizar su Curso o Máster. Obtén más información → aquí o descubre la renovada Bolsa de Empleo para alumnos y antiguos alumnos (ALUMNI). A continuación te mostramos los 4 cursos que más demandan los profesionales en la actualidad 2024-2025:
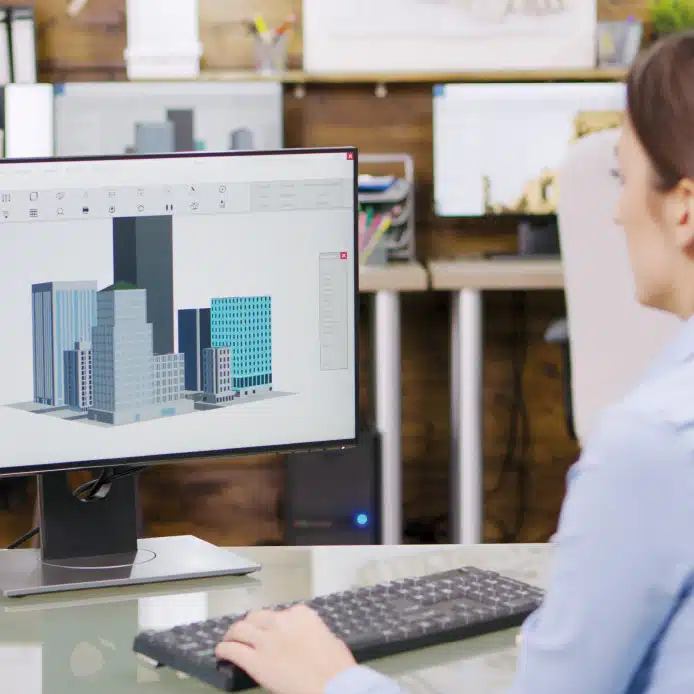
➔ Curso Modelador BIM, especialista Revit – BIM Specialist
Curso de modelador BIM y especialista en Revit, formación avanzada en BIM para profesionales de la construcción. ¡Plazas limitadas! ¡No te quedes fuera!
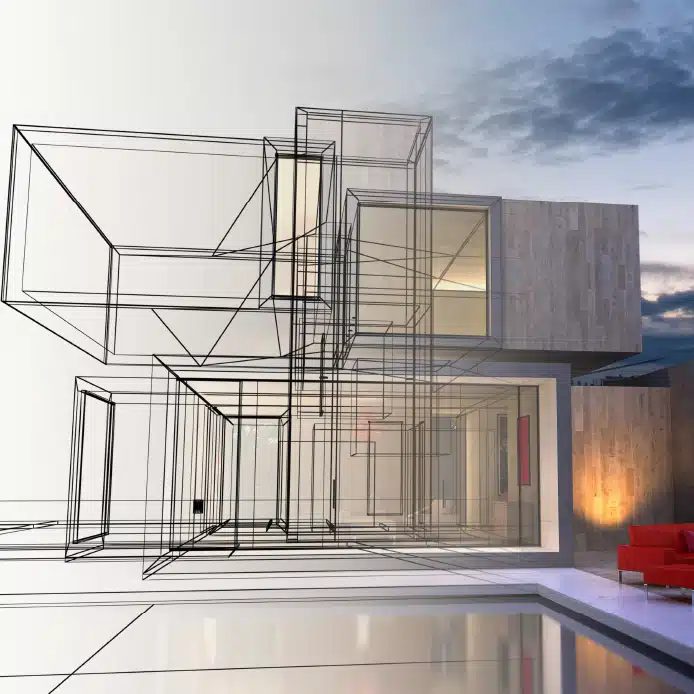
➔ Curso Online Revit Architecture: Essentials v. 2024
Curso online de Revit Architecture Essentials v. 2024, introducción al software Revit para arquitectura.
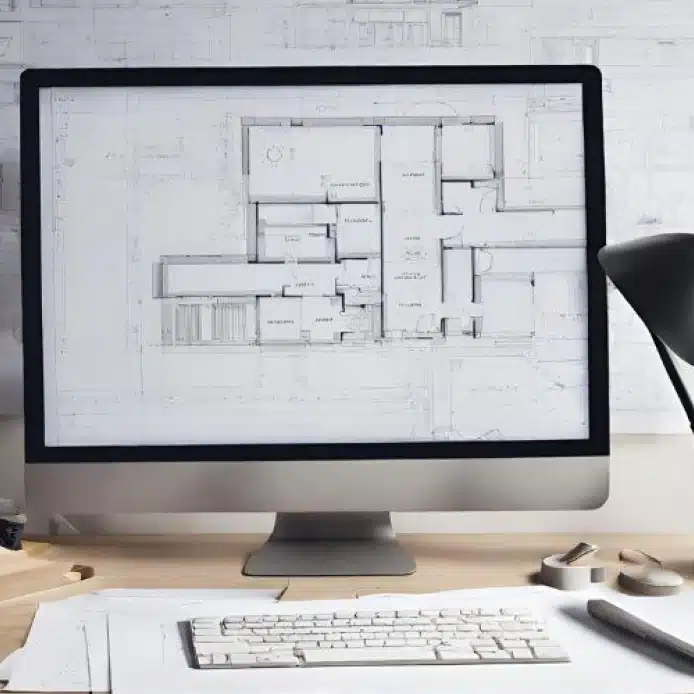
➔ Curso AutoCAD Plant 3D: Modelamiento v. 24
Curso de AutoCAD Plant 3D versión 24, modelamiento avanzado para proyectos de plantas industriales.
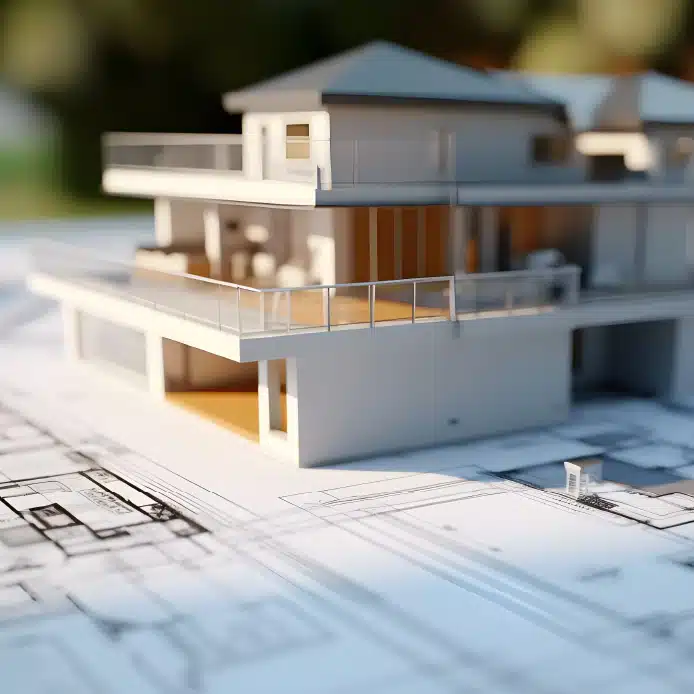
➔ Diseño y Cálculo de Estructuras con CYPE
Curso de diseño y cálculo de estructuras con CYPE, formación en software de ingeniería estructural.
Muy importante! Si tienes dudas o no tienes claro cuál es el curso o máster que más se adapta a tu perfil profesional, escríbeme un e-mail a info@jmhdezhdez.com y estaré encantado de orientarte.

➔ Curso Modelador BIM, especialista Revit – BIM Specialist
Curso de modelador BIM y especialista en Revit, formación avanzada en BIM para profesionales de la construcción. ¡Plazas limitadas! ¡No te quedes fuera!

➔ Curso Online Revit Architecture: Essentials v. 2024
Curso online de Revit Architecture Essentials v. 2024, introducción al software Revit para arquitectura.

➔ Curso AutoCAD Plant 3D: Modelamiento v. 24
Curso de AutoCAD Plant 3D versión 24, modelamiento avanzado para proyectos de plantas industriales.

➔ Diseño y Cálculo de Estructuras con CYPE
Curso de diseño y cálculo de estructuras con CYPE, formación en software de ingeniería estructural.
Muy importante! Si tienes dudas o no tienes claro cuál es el curso o máster que más se adapta a tu perfil profesional, escríbeme un e-mail a info@jmhdezhdez.com y estaré encantado de orientarte.
DESTACADOS EN ARQUITECTURACARRERAS.COM

Estilos Arquitectónicos Modernos: Un Viaje a Través de la Creatividad y la Innovación

ARQUITECTURA CARRERA: Descubre todas las Opciones de la Carrera en Arquitectura y Grados en España

Comparativa de las Mejores Universidades de Arquitectura del Mundo: Internacional, Europa, LATAM

Los Mejores Libros de Arquitectura para Arquitectos

Libros para Estudiar Arquitectura

Libros para Arquitectos Principiantes: Guías y Recursos Esenciales para Comenzar tu Carrera

Los Mejores Libros de Arquitectura para Estudiantes durante la Carrera

Era Digital de la Construcción: Innovaciones Tecnológicas en Arquitectura y Edificación

Comparativa de Los Mejores Ordenadores para Arquitectos en 2024

Las Mejores Laptops para Arquitectura en 2024

Los Mejores Ordenadores de Arquitectura para Estudiantes

Significado de: Términos Clave sobre Arquitectura, Ingeniería y Construcción

Arquitectos: Descubre el Mejor Directorio de Arquitectos que podrás encontrar en Internet (Sólo en AC)

Tipos de Arquitectura: Explorando Más Allá de los Diseños Convencionales

FRASES DE ARQUITECTOS

Roles Arquitectura y Construcción (Profesiones Arquitectura)

Certificaciones para Arquitectos: Avanzando en la Excelencia Profesional

Roles BIM más Demandados en la Industria de la Construcción y el Sector AECO

Software BIM para Proyectos de Arquitectura y Construcción

Tecnología BIM: Beneficios y Ventajas en el sector AECO: Arquitectura, Ingeniería, Construcción y Operaciones

Modelo BIM

Modelo MEP

BIM 3D 4D 5D 6D 7D

AECO: Sector Arquitectura, Ingeniería, Construcción y Operaciones

Avances Tecnológicos en la Industria de la Construcción

Normas Técnicas de Edificación

!Explora el Mejor Directorio de Construcción! 🚧 🏗️ 👷♂️ (Sólo en ArquitecturaCarreras.com)
Categorías destacadas en el blog!!
▷ LA REVOLUCIÓN DEL BIM.. CURSOS BIM RECOMENDADOS!! RENDERS' FACTORY AECO..
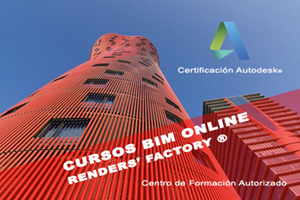
CURSOS BIM ONLINE

▷ Formación BIM
▷ Master en BIM Online
▷ Máster BIM Internacional Oficial Autodesk
▷ Master BIM Manager Online
▷ BIM Expert
▷ BIM Specialist
▷ Curso Revit Arquitectura
▷ Curso familias Revit
▷ De Revit a 3ds Max: Renderizado con V-ray
▷ Curso Revit Estructuras
▷ Curso Revit MEP

Conoce todos los aspectos de la Metodología BIM y Revit
TODOS LOS CURSOS Y MÁSTERES BIM
→ MÁSTERS
→ BIM
→ AUTODESK
→ CYPE
→ DISEÑO MECÁNICO
▷ CURSOS ONLINE RECOMENDADOS!!

- CATEGORÍAS DE CURSOS ONLINE
▷ Formación online
▷ Cursos online
▷ Domestika Cursos
▷ Domestika cupón descuento
▷ Cursos de Arquitectura online
▷ Cursos online de Ilustración
▷ Cursos online de Diseño gráfico
▷ Cursos online de Fotografía y Vídeo
▷ Cursos online de 3D y Animación
▷ Cursos de Diseño online
▷ Cursos online de Dibujo
▷ Cursos online de Bellas Artes
▷ Cursos online de Dirección de Arte
- CURSOS ONLINE DOMESTIKA (POR SOFTWARE)
▷ AutoCAD
▷ SketchUp
▷ 3ds Max
▷ Adobe Photoshop
▷ Adobe Illustrator
▷ Adobe After Effects
▷ Adobe Lightroom
▷ Cinema 4D
▷ Adobe Indesign
LOS MEJORES CURSOS ONLINE PARA CREATIVOS | CURSOS DOMESTIKA
- ÚLTIMAS RESEÑAS CURSOS DOMESTIKA
 ▷ Curso Revit Online, por Majo Mora
▷ Curso Revit Online, por Majo Mora
 ▷ Curso de AutoCAD Online, por Isabel Martínez Abascal
▷ Curso de AutoCAD Online, por Isabel Martínez Abascal
 ▷ Curso SketchUp online, por Alejandro Soriano
▷ Curso SketchUp online, por Alejandro Soriano
 ▷ Curso Infoarquitectura 3D, por Amo Visual 3D
▷ Curso Infoarquitectura 3D, por Amo Visual 3D
 ▷ Curso de Lumion, por Salva Moret
▷ Curso de Lumion, por Salva Moret
MARAVILLAS DEL MUNDO
- CRISTO REDENTOR, BRASIL
- CHICHEN ITZÁ, MEXICO
- COLISEO DE ROMA, ITALIA
- CIUDAD DE PETRA, JORDANIA
- PIRÁMIDES DE GIZA, EGIPTO
- ÓPERA DE SÍDNEY, AUSTRALIA
- EIFFEL TOWER, FRANCIA
- STATUE OF LIBERTY, EE.UU.
- MOÁIS DE LA ISLA DE PASCUA, CHILE
- ACRÓPOLIS DE ATENAS, GRECIA
- TORRE DE PISA, ITALIA
- GOLDEN GATE BRIDGE, EE.UU.
- EMPIRE STATE BUILDING, EE.UU.
- BIG BEN, INGLATERRA
- TORRES PETRONAS, MALASIA
- PUENTE DE CARLOS IV, REPÚBLICA CHECA
- MONTE RUSHMORE, ESTADOS UNIDOS
- MUSEO GUGGENHEIM BILBAO, ESPAÑA
- HOTEL BURJ AL ARAB, UAE
- CAPILLA SIXTINA, ITALIA
- CN TOWER DE TORONTO, CANADÁ
Edificios altos destacados en USA
- ONE WORLD TRADE CENTER, NEW YORK
- 8 SPRUCE STREET, NEW YORK
- AQUA TOWER, CHICAGO
- TRUMP CHICAGO TOWER, CHICAGO
- BANK OF AMERICA TOWER, NEW YORK
- THE CHICAGO SPIRE, (OBRA PARALIZADA)
- THE NEW YORK TIMES TOWER, NEW YORK
- HEARST TOWER, NEW YORK
- ESPIRITO SANTO PLAZA, MIAMI
- MIAMI TOWER, MIAMI
- FOUNTAIN PLACE, DALLAS
- CITICORP CENTER, NEW YORK
- PENNZOIL PLACE, HOUSTON
- SEARS TOWER, CHICAGO
- OLD WORLD TRADE CENTER, NEW YORK
- TRANSAMERICA PYRAMID, SAN FRANCISCO
- JOHN HANCOCK CENTER, CHICAGO
- LAKE POINT TOWER, CHICAGO
- MARINA CITY, CHICAGO
- SEAGRAM BUILDING, NEW YORK
- MILE HIGH TOWER | THE ILLINOIS, (VISIÓN)
- AMERICAN INTERNATIONAL, NEW YORK
- EMPIRE STATE BUILDING, NEW YORK
- 570 LEXINGTON AVENUE, NEW YORK
- CHRYSLER BUILDING, NEW YORK
- WOOLWORTH BUILDING, NEW YORK
- FLATIRON BUILDING, NEW YORK
- HOME INSURANCE BUILDING, CHICAGO
Entradas especiales
MONUMENTOS DESTACADOS EN EL MUNDO
- HSB TURNING TORSO
- CN TOWER, CANADÁ
- ARCO DE ST. LOUIS, MISSOURI
- SPACE NEEDLE, SEATTLE
- TORRES DE CIUDAD SATÉLITE, MÉXICO
- MEMORIAL MONTE RUSHMORE, DAKOTA DEL SUR
- COLUMNA SIN FIN, RUMANÍA
- GOLDEN GATE BRIDGE, SAN FRANCISCO
- EMPIRE STATE BUILDING, NUEVA YORK
- CHRYSLER BUILDING, NUEVA YORK
- CRISTO REDENTOR, RIO DE JANEIRO
- LA PEDRERA, BARCELONA
- EL PENSADOR DE RODIN, PARÍS
- EDIFICIO FLATIRON, NUEVA YORK
- TOWER BRIDGE (PUENTE TORRE), LONDRES
- TORRE EIFFEL, PARÍS
- ESTATUA DE LA LIBERTAD, NUEVA YORK
- HOME INSURANCE BUILDING, CHICAGO
- BROOKLYN BRIDGE, NUEVA YORK
- WASHINGTON MONUMENT, WASHINGTON D.C.
- STATUE OF FREEDOM CAPITOLIO, WA DC
- BIG BEN, LONDRES
- PUERTA DE BRANDENBURGO, BERLÍN
- FONTANA DI TREVI, ROMA
- FUENTE DE LOS CUATRO RÍOS, ROMA
- ÉXTASIS DE SANTA TERESA, ROMA
- FUENTE DEL TRITÓN, ROMA
- PUENTE DE RIALTO, VENECIA
- TUMBA DE MICHELANGELO, FLORENCIA
- CAPILLA SIXTINA, ROMA
- DAVID DE MIGUEL ÁNGEL, FLORENCIA
- PUENTE DE CARLOS, PRAGA
- PONTE VECCHIO, FLORENCIA
- TORRE DE PISA, LA TOSCANA
- MOÁIS DE LA ISLA DE PASCUA, CHILE
- CHICHEN ITZÁ, YUCATÁN
- LAOCOONTE Y SUS HIJOS, ROMA
- COLISEO DE ROMA, ITALIA
- VICTORIA DE SAMOTRACIA, MUSEO DEL LOUVRE
- VENUS DE MILO
- CARIÁTIDES DE ATENAS
- ACRÓPOLIS DE ATENAS, GRECIA
- PETRA, JORNANIA
- EL ESCRIBA SENTADO DEL LOUVRE
- PIRAMIDES DE GIZA, EGIPTO
¿Sabías qué...? muy interesantes! Curiosidades: Arquitectura, Escultura, Pintura y Arte
PUENTES VANGUARDISTAS DESTACADOS
- Infinity Bridge, Stockton
- Juscelino Kubitschek Bridge, Brasilia
- Millenium Bridge, London
- Golden Gate Bridge, San Francisco
- Brooklyn Bridge, New York City
- Megyeri Bridge, Budapest
- Millau Viaduct, Aveyron
- Harilaos Trikoupis Bridge, Athens
- Seri Wawasan Bridge, Putrajaya
- Reiman Bridge, Milwaukee
- UFO Bridge, Bratislava
- Puente del Alamillo, Sevilla
- Sundial Bridge, Redding
- Reggio Emilia Bridges, Bolonia
- Puente del Tercer Milenio, Zaragoza
- Campo Volantin Footbridge, Bilbao
- Puente de la Barqueta, Sevilla
- Humber River Bridge, Toronto
- Puente Bach de Roda, Barcelona
- BP Bridge, Chicago
- Pasarela de la Arganzuela, Madrid
- Erasmus Bridge, Rotterdam
- Puente de la Mujer, Buenos Aires
- Gateshead Millenium Bridge, London
CUADROS FAMOSOS (PINTURA)
- El Guernica (Picasso)
- La Danza (Henri Matisse)
- El beso (Gustav Klimt)
- El grito (Edvard Munch)
- La Noche estrellada (Vincent van Gogh)
- Un baño en Asnières (Georges Seurat)
- Impresionismo (Pintores destacados)
- La Libertad guiando al pueblo (Delacroix)
- Saturno devorando a un hijo (Goya)
- La Joven de la Perla (Vermeer)
- La Venus del espejo (Diego Velázquez)
- La lechera (Vermeer de Delft)
- La ronda de noche (Rembrandt)
- Hipómenes y Atalanta (Guido Reni)
- La Vocación de San Mateo Caravaggio
- Cabeza de Medusa (Caravaggio)
- Frescos de la Capilla Sixtina (Miguel Ángel)
- Almuerzo sobre la hierba de Manet
REFERENCIAS PARA ARQUITECTOS Y ESTUDIANTES DE ARQUITECTURA Y DISEÑO
Arte Contemporáneo
- Johannes Wessmark (Hiperrealismo)
- Jaume Plensa
- Nathan Sawaya (Arte LEGO)
- Serge Marshennikov (Hiperrealismo)
- Escultura Calatrava Chicago
- Bou (Santiago Calatrava)
- Alberto Giacometti
- Frases Pablo Picasso
- El Ángel del Norte (Antony Gormley)
- El hombre que camina I (Alberto Giacometti)
- Chicago Picasso
- Torres Satélite (Luis Barragán)
- John Kacere (Fotorrealismo)
- El Guernica de Picasso
- La musa dormida (Brancusi)
- El Arte de: Damian Lechoszest
- Frescos de la Capilla Sixtina (Miguel Ángel)
- Almuerzo sobre la hierba de Manet
Mitología, Historia, Leyendas
- Lady Godiva
- Eros y Psique
- Hipómenes y Atalanta (Guido Reni)
- La Creación de Adán de Miguel Ángel
- La Piedad de Miguel Ángel
- Arquitectura Postmoderna
- Frases Gaudí
- Los Rascacielos más altos del Mundo
- Todos los ¿Sabías qué...?
- Deconstructivismo
- Burj Khalifa
- Obras destacadas en: El Museo del Louvre
- Famous phrases
- Pensador de Rodin
- Frases Oscar Niemeyer
www.jmhdezhdez.com
(Blog sobre Arquitectura y Arte)
Copyright ©
José Miguel Hernández Hernández. All rights reserved





























































