- Inicio
- Arquitectura
- _RASCACIELOS
- __Burj Khalifa Dubai
- __Edificio Chrysler, NY
- _Estilos Arquitectónicos
- __Arquitectura Posmoderna
- __Deconstructivismo
- Arte
- _Arte Universal
- _Arte Contemporáneo
- __Serge Marshennikov
- __Damian Lechoszest
- __John Kacere
- _Escultura
- __Venus de Milo
- __Moisés de Miguel Ángel
- __Baldaquino de San Pedro
- __El rapto de Proserpina
- __La Verdad Velada
- __Perseo con cabeza de Medusa
- __Venus de Willendorf
- _Pintura
- __Capilla Sixtina
- __Cuadros Famosos
- __La Creación de Adán
- __Venus del Espejo Velázquez
- __Hipómenes y Atalanta
- __Venus Boticelli
- __Silla de van Gogh
- __Jugadores de Cartas Cézanne
- __Cabeza de Medusa Caravaggio
- __Impresionismo
- __Posimpresionismo
- _Historia
- __Edad Moderna
- Curiosidades
- _Arquitectura y Arte
- _Tumba de Miguel Ángel
- FRASES
- _Frases de la semana
- _Arquitectos
- _Escultores
- __Miguel Ángel Buonarroti
- __Bernini
- __Rodin
- _Pintores
- __Picasso
- __Vincent van Gogh
- __Cézanne
- __Claude Monet
- __Henri Matisse
- __René Magritte
- __Miguel Ángel
- CULTURA
- _Museos
- __Museo del Louvre
- Formación
- _Formación BIM Online
- _Cursos Domestika
- Más
- _ENTREVISTAS
- __Johannes Wesskmark
- __Nathan Zawaya
Lo más visto de la semana!!
RASCACIELOS DESTACADOS EN NY
Rascacielos Postmodernos en EEUU
DESTACADOS AIA 150
- 1.-EMPIRE STATE BUILDING
- 5.-GOLDEN GATE BRIDGE
- 9.-CHRYSLER BUILDING
- 12.-WASHINGTON MONUMENT
- 14.-THE GATEWAY ARCH
- 19.-THE WORLD TRADE CENTER
- 20.-BROOKLYN BRIDGE
- 29.-FALLINGWATER
- 39.-DELANO HOTEL
- 42.-SEARS TOWER
- 44.-WOOLWORTH BUILDING
- 59.-MILWAUKEE ART MUSEUM
- 61.-TRANSAMERICA PYRAMID
- 68.-THE NEW YORK TIMES TOWER
- 71.-HEARST TOWER
- 72.-FLATIRON BUILDING
- 73.-LAKE POINT TOWER
- 125.-CITICORP CENTER
- 129.-WEISMAN ART MUSEUM
- 132.-PENNZOIL PLACE
PUENTES DESTACADOS EN EL MUNDO
FEDERACIÓN MUNDIAL DE GRANDES TORRES
TORRES DESTACADAS EN EL MUNDO
RASCACIELOS DESTACADOS EN CHICAGO
OBRAS DESTACADAS EN EUROPA
OBRAS MAESTRAS DE LA HISTORIA DEL ARTE: ESCULTURA
- Constellation
- El hombre que camina
- El Ángel del Norte
- Chicago Picasso
- Torres de Ciudad Satélite
- La columna sin fin de Brancusi
- Monte Rushmore
- Cristo Redentor Brasil
- El Pensador de Rodin
- La Edad de Bronce (Rodin)
- Estatua de la Libertad
- La musa dormida Brancusi
- Eros y Psique Cánova
- Caballos de Marly
- Éxtasis Beata Ludovica Albertoni
- Fontana de Trevi
- Fuente de los Cuatro Ríos
- Éxtasis de Santa Teresa
- Fuente del Tritón
- David de Miguel Angel
- La Piedad de Miguel Ángel
- David de Donatello
- Laocoonte y sus hijos
- Victoria de Samotracia
- Cariátides
Especial ¿Sabías qué...?
OBRAS DESTACADAS EN ITALIA
Frases Célebres: Arquitectos Famosos
Frases Célebres: Pintores Famosos
Arquitectura, Escultura, Pintura, Ingeniería, Software-Programas de Diseño Arquitectónico: Metodología BIM, Revit, AutoCAD, 3ds max, Animación; Software de Adobe; Cursos online, Libros, Historia, Cultura, Timelapse y Dronelapse sobre Arquitectura y ciudades, Frases Célebres, Curiosidades, Rascacielos, Puentes, Edificios interesantes, Construcciones vanguardistas, Construcciones famosas, Diseño, Arte, Fotografía Arquitectónica / Architecture, Sculpture, Painting, Engineering, Software-Architectural Design Programs: BIM Methodology, Revit, AutoCAD, 3ds max, Animation; Adobe software; Online courses, Books, History, Culture, Timelapse and Dronelapse on Architecture and cities, Famous Phrases, Curiosities, Skyscrapers, Bridges, Interesting buildings, Avant-garde constructions, Famous constructions, Design, Art, Architectural Photography
John Hancock Center, Chicago, Illinois, USA, 1967 — 1970
ESPAÑOL
Cliente: Jerry Wolman Associates
Arquitecto: Bruce Graham, Skidmore, Owings & Merrill, SOM
Ingeniero estructural: Fazlur Rahman Khan, ( SOM )
Categoría: Rascacielos (Super-Tall) + 300 metros
Altura: 344 metros
Superficie del sitio: 9.661,91 m²
Área del Proyecto: 260.128,512 m²
Número de Plantas: 100
Uso: Mixto ( Arquitectura Híbrida )
Estilo arquitectónico: Expresionismo Estructural
Fotografías: © Varios autores
Fazlur Khan (1929-1982), ingeniero estructural por aquel entonces de la prestigiosa firma de arquitectos Skidmore, Owings & Merrill, SOM, diseñaba junto al arquitecto Bruce Graham (1925-2010) esta famosa torre que se revistió de vidrio y aluminio anodizado con su característico color negro. Fazlur Khan introdujo algunas innovaciones estructurales importantes con su diseño de forma trapezoidal. Lo más destacado de este edificio híbrido con forma de pirámide truncada fue el refuerzo de la fachada por medio de cinco módulos y medio de vigas de acero en forma de cruz, que favorecen en gran medida la resistencia frente al fuerte viento de hasta 193 km/h.
Gracias a la innovadora estructura reforzada con riostras exteriores y por su fachada de color negro, el John Hancock Center se ha convertido en un icono arquitectónico indudable y un símbolo indiscutible de la ciudad de Chicago y de los Estados Unidos de Norteamérica / Thanks to the innovative structure reinforced with external braces and a black façade, the John Hancock Center has become an undeniable architectural icon and an indisputable symbol of the city of Chicago and the United States
En un principio se habían planteado dos torres altas, una para residencias privadas y otra para oficinas; mas tarde se diseñaba una única torre con forma de pirámide truncada y coronada por dos enormes antenas en su parte superior; las residencias ocupan 49 de las 100 plantas del edificio. Las dimensiones del John Hancock Center se van reduciendo en altura, lo que motivó que los pasillos comunes y los ascensores situados en las plantas superiores, fuesen de menor tamaño que en la de los pisos inferiores. La inclinación de las ventanas ayuda en gran medida a que desaparezca el miedo al vértigo por parte de los usuarios del edificio.

Planta tipo a mitad de altura. Mediante el diseño revolucionario de Khan con las características vigas en carga diagonales con forma de X, se consiguió que el espacio interior del edificio fuese prácticamente diáfano, casi sin pilares, ganando así mucho más espacio en el interior de cada planta / By Khan revolutionary design features exterior beams diagonal shaped charge of X, it got the interior space of the building was almost transparent, almost without pillars, thus gaining more space in the interior of each plant
Un uso mixto se le daría a este rascacielos moderno e innovador, para acoger tanto plantas de oficinas como las residencias más altas del mundo hasta la fecha por detrás de la Trump Chicago Tower; ocho plantas de parking se alojaron en los primeros niveles sobre la rasante de la calle y un mirador de observación se sitúa en la planta número 94. El John Hancock Center es en la actualidad el 4º rascacielos más alto de los Estados Unidos de Norteamérica por detrás de la Willis Tower ( Sears Tower), el Empire State Building, y el Aon Center de Chicago. También es miembro de la Federación Mundial de Grandes Torres y ha recibido varios galardones importantes por su diseño innovador.
Datos de interés:
Uso: Mixto, Oficinas, Residencias, Parking,
Mirador de Observación, Restaurante, Plaza y Centro Comercial
Restaurante: Planta 95
Mirador de Observación: Planta 94
Piscina Climatizada: Planta 44 (La más alta de América)
Parking: 7 plantas sobre rasante en los primeros niveles
Premios
1999 • AIA • National 25 Year Award
1992 • AIA - Chicago Chapter • 25 Year Award
1971 • American Institute of Steel Construction • Architectural Award of Excellence
1970 • AIA - Chicago Chapter and Chicago Association of Commerce and Industry • Distinguished Building Award: Office Buildings
Esquema de la concentración de las cargas y la reacción de cada columna. Debido a que el John Hancock Center tiene forma de cuña, este crea la ilusión óptica de que aún es más alto / Schematic concentration and reaction loads for each column. Because the John Hancock Center is wedge-shaped, it creates the illusion that it is even higher
ENGLISH
Client: Jerry Wolman Associates
Architect: Bruce Graham, Skidmore, Owings & Merrill, SOM
Structural Engineer: Fazlur Rahman Khan, ( SOM )
Category: Skyscraper (Super-Tall) + 300 meters
Height: 1,127 ft² (344 meters)
Site Area: 104,000 ft²
Project Area: 2,800,000 ft
Number of Stories: 100
Use: Mixed ( Hybrid Architecture )
Architectural Style: Structural Expressionism
Images: © Various authors
Fazlur Khan (1929-1982), a structural engineer at the time of the prestigious architectural firm Skidmore, Owings & Merrill, SOM, designed with architect Bruce Graham (1925-2010) the famous tower that was coated glass and anodized aluminum its characteristic black color. Fazlur Khan introduced some important structural innovations trapezoidal design. The highlight of this building hybrid truncated pyramid was the strengthening of the facade by means of five modules and steel beams in cross form, which greatly promote resistance to strong winds up to 193 km / h.
The 7 floors of parking were housed in the early stages of building on the grade of the street due to water table and found the site very near Lake Michigan / Las 7 plantas de parking se alojaron en los primeros niveles del edificio sobre la rasante de la calle debido al nivel freático por encontrarse el solar muy cerca del lago Míchigan
At first it had raised two high towers, one for private residences and another for office, but later designed a single tower in the shape of a truncated pyramid and topped with two huge antennas on top, the residences occupy 49 of the 100 plants the building. The dimensions of the John Hancock Center is being reduced in height, which led to the common hallways and elevators located in the upper floors were smaller than in the lower floors. The windows tilt greatly helps to clear the fear of vertigo by building users.
 Interestingly, to access the Parking located on the first floors of the building above ground, you can climb through a small building with a spiral ramp that leads to a suspension bridge, which was built on a plot Annex on the corner of East Chestrut Street with Mies Van der Rohe Way / Curiosamente, para acceder al Parking situado en los primeros niveles del John Hancock Center sobre rasante, se puede subir a través de un pequeño edificio en espiral con rampa que desemboca en un puente suspendido, y que se construyó en un solar anexo en la esquina de East Chestrut Street con Mies Van der Rohe Way
Interestingly, to access the Parking located on the first floors of the building above ground, you can climb through a small building with a spiral ramp that leads to a suspension bridge, which was built on a plot Annex on the corner of East Chestrut Street with Mies Van der Rohe Way / Curiosamente, para acceder al Parking situado en los primeros niveles del John Hancock Center sobre rasante, se puede subir a través de un pequeño edificio en espiral con rampa que desemboca en un puente suspendido, y que se construyó en un solar anexo en la esquina de East Chestrut Street con Mies Van der Rohe WayA mixed use skyscraper would give this modern, innovative facilities to accommodate both offices and residences highest in the world to date behind the Chicago Trump Tower, eight floors of parking were housed in the first level above ground level street and a viewpoint of observation is located in the plant number 94. The John Hancock Center is currently the 4th tallest skyscraper in the United States behind the Willis Tower (Sears Tower), the Empire State Building and the Aon Center in Chicago. It is also a member of the World Federation of Great Towers and has received several major awards for its innovative design.
 With the design of the John Hancock Center in Chicago by their characteristic wedge shape was achieved greatly minimize the use of steel, as by the use of external bracing in the form of X is able to reduce the total construction cost by as much as $ 15 million / Con el diseño del John Hancock Center de Chicago mediante su característica forma de cuña se consiguió minimizar enormemente el uso del acero, ya que haciendo el empleo de riostras exteriores en forma de X se logró reducir el coste total de la obra en nada menos que $ 15 millones
With the design of the John Hancock Center in Chicago by their characteristic wedge shape was achieved greatly minimize the use of steel, as by the use of external bracing in the form of X is able to reduce the total construction cost by as much as $ 15 million / Con el diseño del John Hancock Center de Chicago mediante su característica forma de cuña se consiguió minimizar enormemente el uso del acero, ya que haciendo el empleo de riostras exteriores en forma de X se logró reducir el coste total de la obra en nada menos que $ 15 millones Interesting facts:
Use: Mixed, Offices, Residential, Parking,
Observation Mirador Restaurant, Plaza and Comercial Center
Restaurant: Floor 95
Observer Viewpoint: Floor 94
Heated: Floor 44 (the highest of America)
Parking: 7 floors above ground in the early stages
Awards
1999 • AIA • National 25 Year Award
1992 • AIA - Chicago Chapter • 25 Year Award
1971 • American Institute of Steel Construction • Architectural Award of Excellence
1970 • AIA - Chicago Chapter and Chicago Association of Commerce and Industry • Distinguished Building Award: Office Buildings
"Images John Hancock Center"
Image 1 © Miles Hunter, Flickr
Image 2 © Baron Reznik, Flickr
Image 3 © Gengbin Zheng, Flickr
Image 4 © Chris Tostevin-Hall, Image Flickr
Image 5 © Boston City Walk, Flickr
Image 6 © SolarWind - Chicago, Flickr
Drawings: © Skidmore, Owings & Merrill, SOM
"Text and Edition" Copyright
© José Miguel Hernández Hernández
www.jmhdezhdez.com
Related post / Entradas relacionadas
Burj Khalifa (Burj Dubai)
Dubai, United Arab Emirates
Trump Chicago Tower
Chicago, Illinois, USA
Willis Tower (Sears Tower)
Chicago, Illinois, USA
¡Hola y bienvenido/a!
Gracias por visitar mi blog sobre Arquitectura y Arte: www.jmhdezhdez.com. Aquí comparto mi pasión por el diseño, la creatividad y las últimas tendencias en el mundo de la arquitectura. Si deseas seguir mi trabajo y proyectos, te invito a explorar la continuación natural de este blog en mi nuevo sitio web: ArquitecturaCarreras.com. En este nuevo espacio encontrarás artículos, recursos y novedades que estoy seguro te inspirarán. ¡Te espero allí con muchas novedades!
Gracias por visitar mi blog sobre Arquitectura y Arte: www.jmhdezhdez.com. Aquí comparto mi pasión por el diseño, la creatividad y las últimas tendencias en el mundo de la arquitectura. Si deseas seguir mi trabajo y proyectos, te invito a explorar la continuación natural de este blog en mi nuevo sitio web: ArquitecturaCarreras.com. En este nuevo espacio encontrarás artículos, recursos y novedades que estoy seguro te inspirarán. ¡Te espero allí con muchas novedades!

José Miguel Hernández Hernández
Consultor Smart Home y Movilidad Eléctrica AECO
Servicios Destacados
⚡ Consultoría Movilidad Eléctrica
Proyectos CICE e ITC-BT-52.
🎓 Formación BIM / AECO
Especialización técnica avanzada.
📩 Suscripción Nodo Maestro
Innovación y normativa Smart.


Arquitectura y Tecnología al servicio del diseño inteligente.
Esta guía esencial para Smart Homes te muestra cómo integrar dispositivos inteligentes en viviendas contemporáneas, mejorando el confort, la eficiencia energética y el diseño funcional. Ideal para arquitectos, interioristas y entusiastas del arte del habitar.
👉 Descubre la guía completa
Fotografía de Arquitectura

Directorio de Fotógrafos de Arquitectura en España: Descubre a los Mejores Expertos en Fotografía Arquitectónica para Documentar tus Proyectos y Obras

Fotografía Arquitectónica: La Guía Definitiva para Capturar Diseño, Estética y Función de Edificios y Estructuras

Fotografía y Vídeo Timelapse

El Rol del Fotógrafo de Arquitectura

Cámaras Réflex y Objetivos Tilt-Shift para Fotografía de Arquitectura
FORMACIÓN BIM MÁS DEMANDADA
Alta tasa de empleabilidad: 8 de cada 10 alumnos de RF AECO con quienes colaboramos logra encontrar empleo antes de finalizar su Curso o Máster. Obtén más información → aquí o descubre la renovada Bolsa de Empleo para alumnos y antiguos alumnos (ALUMNI). A continuación te mostramos los 4 cursos que más demandan los profesionales en la actualidad 2024-2025:
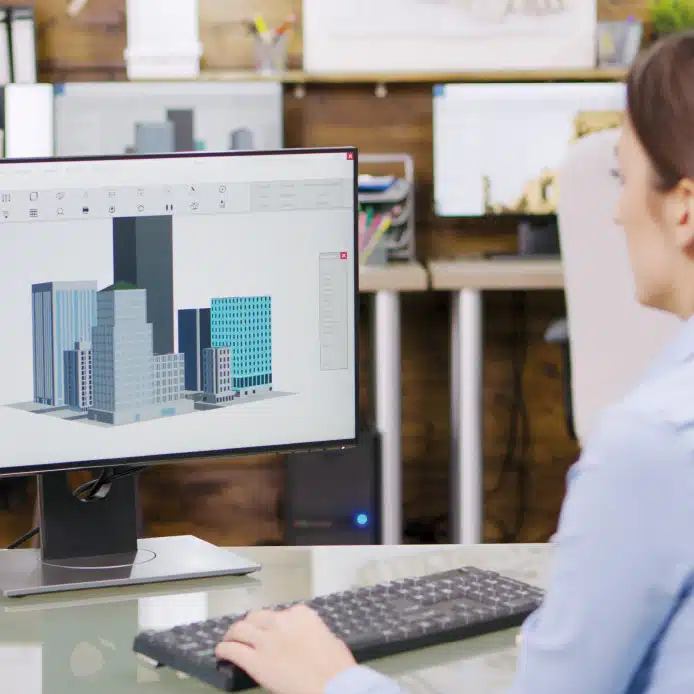
➔ Curso Modelador BIM, especialista Revit – BIM Specialist
Curso de modelador BIM y especialista en Revit, formación avanzada en BIM para profesionales de la construcción. ¡Plazas limitadas! ¡No te quedes fuera!
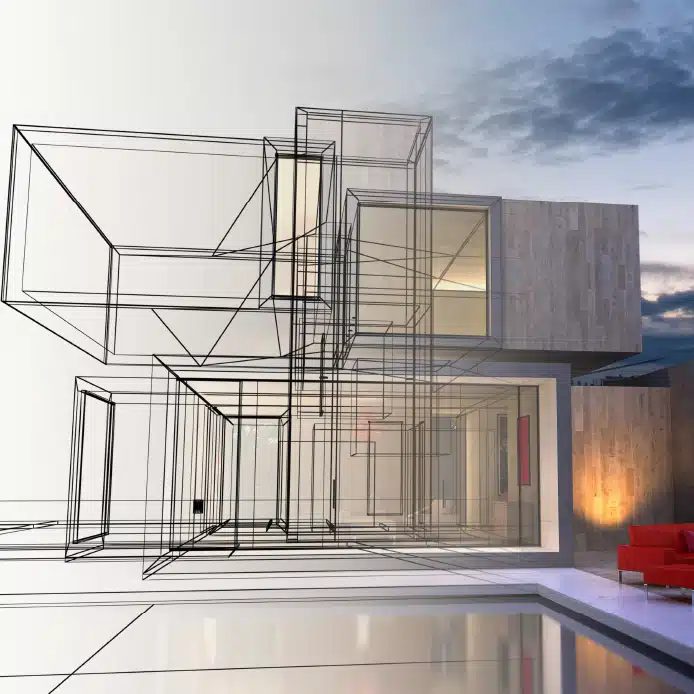
➔ Curso Online Revit Architecture: Essentials v. 2024
Curso online de Revit Architecture Essentials v. 2024, introducción al software Revit para arquitectura.
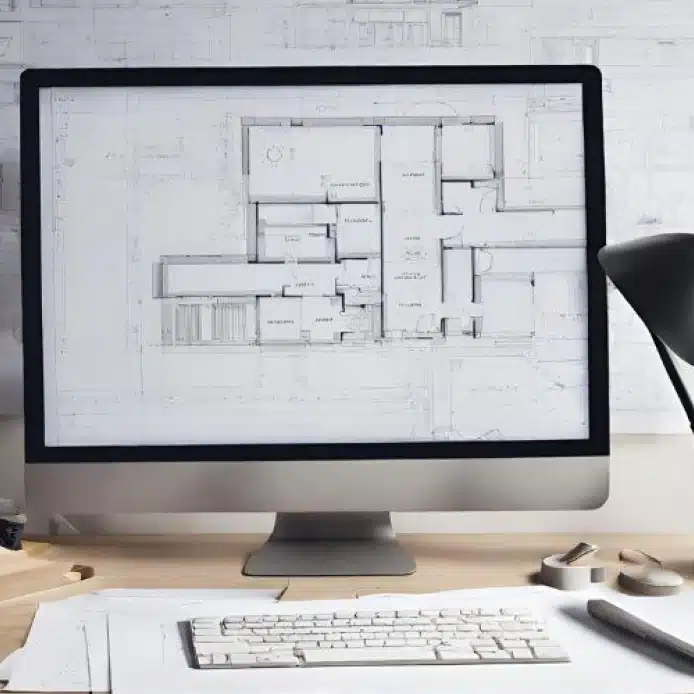
➔ Curso AutoCAD Plant 3D: Modelamiento v. 24
Curso de AutoCAD Plant 3D versión 24, modelamiento avanzado para proyectos de plantas industriales.
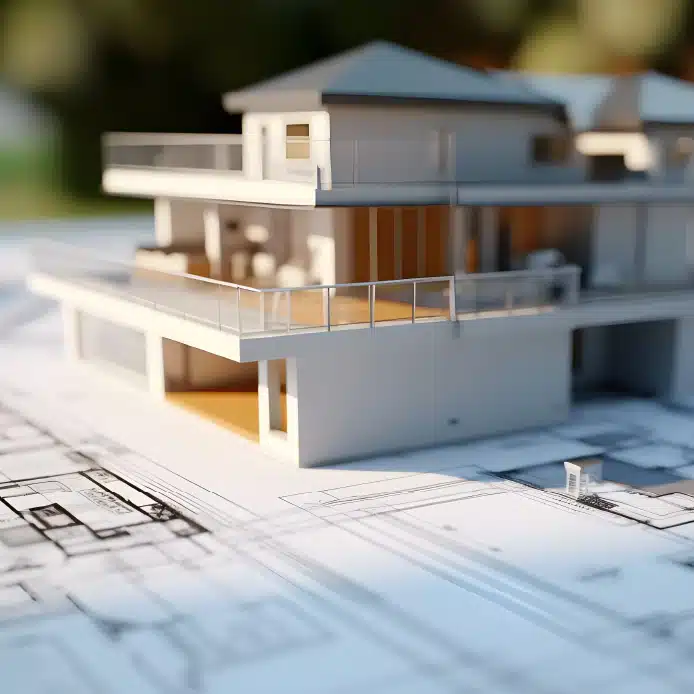
➔ Diseño y Cálculo de Estructuras con CYPE
Curso de diseño y cálculo de estructuras con CYPE, formación en software de ingeniería estructural.
Muy importante! Si tienes dudas o no tienes claro cuál es el curso o máster que más se adapta a tu perfil profesional, escríbeme un e-mail a info@jmhdezhdez.com y estaré encantado de orientarte.

➔ Curso Modelador BIM, especialista Revit – BIM Specialist
Curso de modelador BIM y especialista en Revit, formación avanzada en BIM para profesionales de la construcción. ¡Plazas limitadas! ¡No te quedes fuera!

➔ Curso Online Revit Architecture: Essentials v. 2024
Curso online de Revit Architecture Essentials v. 2024, introducción al software Revit para arquitectura.

➔ Curso AutoCAD Plant 3D: Modelamiento v. 24
Curso de AutoCAD Plant 3D versión 24, modelamiento avanzado para proyectos de plantas industriales.

➔ Diseño y Cálculo de Estructuras con CYPE
Curso de diseño y cálculo de estructuras con CYPE, formación en software de ingeniería estructural.
Muy importante! Si tienes dudas o no tienes claro cuál es el curso o máster que más se adapta a tu perfil profesional, escríbeme un e-mail a info@jmhdezhdez.com y estaré encantado de orientarte.
DESTACADOS EN ARQUITECTURACARRERAS.COM

Estilos Arquitectónicos Modernos: Un Viaje a Través de la Creatividad y la Innovación

ARQUITECTURA CARRERA: Descubre todas las Opciones de la Carrera en Arquitectura y Grados en España

Comparativa de las Mejores Universidades de Arquitectura del Mundo: Internacional, Europa, LATAM

Los Mejores Libros de Arquitectura para Arquitectos

Libros para Estudiar Arquitectura

Libros para Arquitectos Principiantes: Guías y Recursos Esenciales para Comenzar tu Carrera

Los Mejores Libros de Arquitectura para Estudiantes durante la Carrera

Era Digital de la Construcción: Innovaciones Tecnológicas en Arquitectura y Edificación

Comparativa de Los Mejores Ordenadores para Arquitectos en 2024

Las Mejores Laptops para Arquitectura en 2024

Los Mejores Ordenadores de Arquitectura para Estudiantes

Significado de: Términos Clave sobre Arquitectura, Ingeniería y Construcción

Arquitectos: Descubre el Mejor Directorio de Arquitectos que podrás encontrar en Internet (Sólo en AC)

Tipos de Arquitectura: Explorando Más Allá de los Diseños Convencionales

FRASES DE ARQUITECTOS

Roles Arquitectura y Construcción (Profesiones Arquitectura)

Certificaciones para Arquitectos: Avanzando en la Excelencia Profesional

Roles BIM más Demandados en la Industria de la Construcción y el Sector AECO

Software BIM para Proyectos de Arquitectura y Construcción

Tecnología BIM: Beneficios y Ventajas en el sector AECO: Arquitectura, Ingeniería, Construcción y Operaciones

Modelo BIM

Modelo MEP

BIM 3D 4D 5D 6D 7D

AECO: Sector Arquitectura, Ingeniería, Construcción y Operaciones

Avances Tecnológicos en la Industria de la Construcción

Normas Técnicas de Edificación

!Explora el Mejor Directorio de Construcción! 🚧 🏗️ 👷♂️ (Sólo en ArquitecturaCarreras.com)
Categorías destacadas en el blog!!
▷ LA REVOLUCIÓN DEL BIM.. CURSOS BIM RECOMENDADOS!! RENDERS' FACTORY AECO..
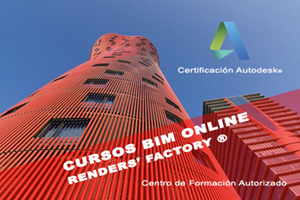
CURSOS BIM ONLINE

▷ Formación BIM
▷ Master en BIM Online
▷ Máster BIM Internacional Oficial Autodesk
▷ Master BIM Manager Online
▷ BIM Expert
▷ BIM Specialist
▷ Curso Revit Arquitectura
▷ Curso familias Revit
▷ De Revit a 3ds Max: Renderizado con V-ray
▷ Curso Revit Estructuras
▷ Curso Revit MEP

Conoce todos los aspectos de la Metodología BIM y Revit
TODOS LOS CURSOS Y MÁSTERES BIM
→ MÁSTERS
→ BIM
→ AUTODESK
→ CYPE
→ DISEÑO MECÁNICO
▷ CURSOS ONLINE RECOMENDADOS!!

- CATEGORÍAS DE CURSOS ONLINE
▷ Formación online
▷ Cursos online
▷ Domestika Cursos
▷ Domestika cupón descuento
▷ Cursos de Arquitectura online
▷ Cursos online de Ilustración
▷ Cursos online de Diseño gráfico
▷ Cursos online de Fotografía y Vídeo
▷ Cursos online de 3D y Animación
▷ Cursos de Diseño online
▷ Cursos online de Dibujo
▷ Cursos online de Bellas Artes
▷ Cursos online de Dirección de Arte
- CURSOS ONLINE DOMESTIKA (POR SOFTWARE)
▷ AutoCAD
▷ SketchUp
▷ 3ds Max
▷ Adobe Photoshop
▷ Adobe Illustrator
▷ Adobe After Effects
▷ Adobe Lightroom
▷ Cinema 4D
▷ Adobe Indesign
LOS MEJORES CURSOS ONLINE PARA CREATIVOS | CURSOS DOMESTIKA
- ÚLTIMAS RESEÑAS CURSOS DOMESTIKA
 ▷ Curso Revit Online, por Majo Mora
▷ Curso Revit Online, por Majo Mora
 ▷ Curso de AutoCAD Online, por Isabel Martínez Abascal
▷ Curso de AutoCAD Online, por Isabel Martínez Abascal
 ▷ Curso SketchUp online, por Alejandro Soriano
▷ Curso SketchUp online, por Alejandro Soriano
 ▷ Curso Infoarquitectura 3D, por Amo Visual 3D
▷ Curso Infoarquitectura 3D, por Amo Visual 3D
 ▷ Curso de Lumion, por Salva Moret
▷ Curso de Lumion, por Salva Moret
MARAVILLAS DEL MUNDO
- CRISTO REDENTOR, BRASIL
- CHICHEN ITZÁ, MEXICO
- COLISEO DE ROMA, ITALIA
- CIUDAD DE PETRA, JORDANIA
- PIRÁMIDES DE GIZA, EGIPTO
- ÓPERA DE SÍDNEY, AUSTRALIA
- EIFFEL TOWER, FRANCIA
- STATUE OF LIBERTY, EE.UU.
- MOÁIS DE LA ISLA DE PASCUA, CHILE
- ACRÓPOLIS DE ATENAS, GRECIA
- TORRE DE PISA, ITALIA
- GOLDEN GATE BRIDGE, EE.UU.
- EMPIRE STATE BUILDING, EE.UU.
- BIG BEN, INGLATERRA
- TORRES PETRONAS, MALASIA
- PUENTE DE CARLOS IV, REPÚBLICA CHECA
- MONTE RUSHMORE, ESTADOS UNIDOS
- MUSEO GUGGENHEIM BILBAO, ESPAÑA
- HOTEL BURJ AL ARAB, UAE
- CAPILLA SIXTINA, ITALIA
- CN TOWER DE TORONTO, CANADÁ
Edificios altos destacados en USA
- ONE WORLD TRADE CENTER, NEW YORK
- 8 SPRUCE STREET, NEW YORK
- AQUA TOWER, CHICAGO
- TRUMP CHICAGO TOWER, CHICAGO
- BANK OF AMERICA TOWER, NEW YORK
- THE CHICAGO SPIRE, (OBRA PARALIZADA)
- THE NEW YORK TIMES TOWER, NEW YORK
- HEARST TOWER, NEW YORK
- ESPIRITO SANTO PLAZA, MIAMI
- MIAMI TOWER, MIAMI
- FOUNTAIN PLACE, DALLAS
- CITICORP CENTER, NEW YORK
- PENNZOIL PLACE, HOUSTON
- SEARS TOWER, CHICAGO
- OLD WORLD TRADE CENTER, NEW YORK
- TRANSAMERICA PYRAMID, SAN FRANCISCO
- JOHN HANCOCK CENTER, CHICAGO
- LAKE POINT TOWER, CHICAGO
- MARINA CITY, CHICAGO
- SEAGRAM BUILDING, NEW YORK
- MILE HIGH TOWER | THE ILLINOIS, (VISIÓN)
- AMERICAN INTERNATIONAL, NEW YORK
- EMPIRE STATE BUILDING, NEW YORK
- 570 LEXINGTON AVENUE, NEW YORK
- CHRYSLER BUILDING, NEW YORK
- WOOLWORTH BUILDING, NEW YORK
- FLATIRON BUILDING, NEW YORK
- HOME INSURANCE BUILDING, CHICAGO
Entradas especiales
MONUMENTOS DESTACADOS EN EL MUNDO
- HSB TURNING TORSO
- CN TOWER, CANADÁ
- ARCO DE ST. LOUIS, MISSOURI
- SPACE NEEDLE, SEATTLE
- TORRES DE CIUDAD SATÉLITE, MÉXICO
- MEMORIAL MONTE RUSHMORE, DAKOTA DEL SUR
- COLUMNA SIN FIN, RUMANÍA
- GOLDEN GATE BRIDGE, SAN FRANCISCO
- EMPIRE STATE BUILDING, NUEVA YORK
- CHRYSLER BUILDING, NUEVA YORK
- CRISTO REDENTOR, RIO DE JANEIRO
- LA PEDRERA, BARCELONA
- EL PENSADOR DE RODIN, PARÍS
- EDIFICIO FLATIRON, NUEVA YORK
- TOWER BRIDGE (PUENTE TORRE), LONDRES
- TORRE EIFFEL, PARÍS
- ESTATUA DE LA LIBERTAD, NUEVA YORK
- HOME INSURANCE BUILDING, CHICAGO
- BROOKLYN BRIDGE, NUEVA YORK
- WASHINGTON MONUMENT, WASHINGTON D.C.
- STATUE OF FREEDOM CAPITOLIO, WA DC
- BIG BEN, LONDRES
- PUERTA DE BRANDENBURGO, BERLÍN
- FONTANA DI TREVI, ROMA
- FUENTE DE LOS CUATRO RÍOS, ROMA
- ÉXTASIS DE SANTA TERESA, ROMA
- FUENTE DEL TRITÓN, ROMA
- PUENTE DE RIALTO, VENECIA
- TUMBA DE MICHELANGELO, FLORENCIA
- CAPILLA SIXTINA, ROMA
- DAVID DE MIGUEL ÁNGEL, FLORENCIA
- PUENTE DE CARLOS, PRAGA
- PONTE VECCHIO, FLORENCIA
- TORRE DE PISA, LA TOSCANA
- MOÁIS DE LA ISLA DE PASCUA, CHILE
- CHICHEN ITZÁ, YUCATÁN
- LAOCOONTE Y SUS HIJOS, ROMA
- COLISEO DE ROMA, ITALIA
- VICTORIA DE SAMOTRACIA, MUSEO DEL LOUVRE
- VENUS DE MILO
- CARIÁTIDES DE ATENAS
- ACRÓPOLIS DE ATENAS, GRECIA
- PETRA, JORNANIA
- EL ESCRIBA SENTADO DEL LOUVRE
- PIRAMIDES DE GIZA, EGIPTO
¿Sabías qué...? muy interesantes! Curiosidades: Arquitectura, Escultura, Pintura y Arte
PUENTES VANGUARDISTAS DESTACADOS
- Infinity Bridge, Stockton
- Juscelino Kubitschek Bridge, Brasilia
- Millenium Bridge, London
- Golden Gate Bridge, San Francisco
- Brooklyn Bridge, New York City
- Megyeri Bridge, Budapest
- Millau Viaduct, Aveyron
- Harilaos Trikoupis Bridge, Athens
- Seri Wawasan Bridge, Putrajaya
- Reiman Bridge, Milwaukee
- UFO Bridge, Bratislava
- Puente del Alamillo, Sevilla
- Sundial Bridge, Redding
- Reggio Emilia Bridges, Bolonia
- Puente del Tercer Milenio, Zaragoza
- Campo Volantin Footbridge, Bilbao
- Puente de la Barqueta, Sevilla
- Humber River Bridge, Toronto
- Puente Bach de Roda, Barcelona
- BP Bridge, Chicago
- Pasarela de la Arganzuela, Madrid
- Erasmus Bridge, Rotterdam
- Puente de la Mujer, Buenos Aires
- Gateshead Millenium Bridge, London
CUADROS FAMOSOS (PINTURA)
- El Guernica (Picasso)
- La Danza (Henri Matisse)
- El beso (Gustav Klimt)
- El grito (Edvard Munch)
- La Noche estrellada (Vincent van Gogh)
- Un baño en Asnières (Georges Seurat)
- Impresionismo (Pintores destacados)
- La Libertad guiando al pueblo (Delacroix)
- Saturno devorando a un hijo (Goya)
- La Joven de la Perla (Vermeer)
- La Venus del espejo (Diego Velázquez)
- La lechera (Vermeer de Delft)
- La ronda de noche (Rembrandt)
- Hipómenes y Atalanta (Guido Reni)
- La Vocación de San Mateo Caravaggio
- Cabeza de Medusa (Caravaggio)
- Frescos de la Capilla Sixtina (Miguel Ángel)
- Almuerzo sobre la hierba de Manet
REFERENCIAS PARA ARQUITECTOS Y ESTUDIANTES DE ARQUITECTURA Y DISEÑO
Arte Contemporáneo
- Johannes Wessmark (Hiperrealismo)
- Jaume Plensa
- Nathan Sawaya (Arte LEGO)
- Serge Marshennikov (Hiperrealismo)
- Escultura Calatrava Chicago
- Bou (Santiago Calatrava)
- Alberto Giacometti
- Frases Pablo Picasso
- El Ángel del Norte (Antony Gormley)
- El hombre que camina I (Alberto Giacometti)
- Chicago Picasso
- Torres Satélite (Luis Barragán)
- John Kacere (Fotorrealismo)
- El Guernica de Picasso
- La musa dormida (Brancusi)
- El Arte de: Damian Lechoszest
- Frescos de la Capilla Sixtina (Miguel Ángel)
- Almuerzo sobre la hierba de Manet
Mitología, Historia, Leyendas
- Lady Godiva
- Eros y Psique
- Hipómenes y Atalanta (Guido Reni)
- La Creación de Adán de Miguel Ángel
- La Piedad de Miguel Ángel
- Arquitectura Postmoderna
- Frases Gaudí
- Los Rascacielos más altos del Mundo
- Todos los ¿Sabías qué...?
- Deconstructivismo
- Burj Khalifa
- Obras destacadas en: El Museo del Louvre
- Famous phrases
- Pensador de Rodin
- Frases Oscar Niemeyer
www.jmhdezhdez.com
(Blog sobre Arquitectura y Arte)
Copyright ©
José Miguel Hernández Hernández. All rights reserved

































































