- Inicio
- Arquitectura
- _RASCACIELOS
- __Burj Khalifa Dubai
- __Edificio Chrysler, NY
- _Estilos Arquitectónicos
- __Arquitectura Posmoderna
- __Deconstructivismo
- Arte
- _Arte Universal
- _Arte Contemporáneo
- __Serge Marshennikov
- __Damian Lechoszest
- __John Kacere
- _Escultura
- __Venus de Milo
- __Moisés de Miguel Ángel
- __Baldaquino de San Pedro
- __El rapto de Proserpina
- __La Verdad Velada
- __Perseo con cabeza de Medusa
- __Venus de Willendorf
- _Pintura
- __Capilla Sixtina
- __Cuadros Famosos
- __La Creación de Adán
- __Venus del Espejo Velázquez
- __Hipómenes y Atalanta
- __Venus Boticelli
- __Silla de van Gogh
- __Jugadores de Cartas Cézanne
- __Cabeza de Medusa Caravaggio
- __Impresionismo
- __Posimpresionismo
- _Historia
- __Edad Moderna
- Curiosidades
- _Arquitectura y Arte
- _Tumba de Miguel Ángel
- FRASES
- _Frases de la semana
- _Arquitectos
- _Escultores
- __Miguel Ángel Buonarroti
- __Bernini
- __Rodin
- _Pintores
- __Picasso
- __Vincent van Gogh
- __Cézanne
- __Claude Monet
- __Henri Matisse
- __René Magritte
- __Miguel Ángel
- CULTURA
- _Museos
- __Museo del Louvre
- Formación
- _Formación BIM Online
- _Cursos Domestika
- Más
- _ENTREVISTAS
- __Johannes Wesskmark
- __Nathan Zawaya
Lo más visto de la semana!!
RASCACIELOS DESTACADOS EN NY
Rascacielos Postmodernos en EEUU
DESTACADOS AIA 150
- 1.-EMPIRE STATE BUILDING
- 5.-GOLDEN GATE BRIDGE
- 9.-CHRYSLER BUILDING
- 12.-WASHINGTON MONUMENT
- 14.-THE GATEWAY ARCH
- 19.-THE WORLD TRADE CENTER
- 20.-BROOKLYN BRIDGE
- 29.-FALLINGWATER
- 39.-DELANO HOTEL
- 42.-SEARS TOWER
- 44.-WOOLWORTH BUILDING
- 59.-MILWAUKEE ART MUSEUM
- 61.-TRANSAMERICA PYRAMID
- 68.-THE NEW YORK TIMES TOWER
- 71.-HEARST TOWER
- 72.-FLATIRON BUILDING
- 73.-LAKE POINT TOWER
- 125.-CITICORP CENTER
- 129.-WEISMAN ART MUSEUM
- 132.-PENNZOIL PLACE
PUENTES DESTACADOS EN EL MUNDO
FEDERACIÓN MUNDIAL DE GRANDES TORRES
TORRES DESTACADAS EN EL MUNDO
RASCACIELOS DESTACADOS EN CHICAGO
OBRAS DESTACADAS EN EUROPA
OBRAS MAESTRAS DE LA HISTORIA DEL ARTE: ESCULTURA
- Constellation
- El hombre que camina
- El Ángel del Norte
- Chicago Picasso
- Torres de Ciudad Satélite
- La columna sin fin de Brancusi
- Monte Rushmore
- Cristo Redentor Brasil
- El Pensador de Rodin
- La Edad de Bronce (Rodin)
- Estatua de la Libertad
- La musa dormida Brancusi
- Eros y Psique Cánova
- Caballos de Marly
- Éxtasis Beata Ludovica Albertoni
- Fontana de Trevi
- Fuente de los Cuatro Ríos
- Éxtasis de Santa Teresa
- Fuente del Tritón
- David de Miguel Angel
- La Piedad de Miguel Ángel
- David de Donatello
- Laocoonte y sus hijos
- Victoria de Samotracia
- Cariátides
Especial ¿Sabías qué...?
OBRAS DESTACADAS EN ITALIA
Frases Célebres: Arquitectos Famosos
Frases Célebres: Pintores Famosos
Arquitectura, Escultura, Pintura, Ingeniería, Software-Programas de Diseño Arquitectónico: Metodología BIM, Revit, AutoCAD, 3ds max, Animación; Software de Adobe; Cursos online, Libros, Historia, Cultura, Timelapse y Dronelapse sobre Arquitectura y ciudades, Frases Célebres, Curiosidades, Rascacielos, Puentes, Edificios interesantes, Construcciones vanguardistas, Construcciones famosas, Diseño, Arte, Fotografía Arquitectónica / Architecture, Sculpture, Painting, Engineering, Software-Architectural Design Programs: BIM Methodology, Revit, AutoCAD, 3ds max, Animation; Adobe software; Online courses, Books, History, Culture, Timelapse and Dronelapse on Architecture and cities, Famous Phrases, Curiosities, Skyscrapers, Bridges, Interesting buildings, Avant-garde constructions, Famous constructions, Design, Art, Architectural Photography
Sendai Mediatheque - Mediateca de Sendai, Toyo Ito, Aoba-ku, Sendai, Miyagi, Japan, 1995 — 2001

ESPAÑOL
Cliente: Ciudad de Sendai
Arquitecto: Toyo Ito & Associates Architects
Ingeniero Estructural: Sasaki Structural Consultants
Localización: Aoba-ku, Sendai, Miyagi, Japón
Uso Principal: Librería, Galería de Arte y Filmoteca
Plantas: 7 y 2 bajo rasante
Área del solar: 3.948,72 m²
Superficie total: 21.682,15 m²
Tipología: Arquitectura Híbrida
Estilo Arquitectónico: Nueva Arquitectura orgánica
Planos: © Toyo Ito & Associates Architects
Fotografías: © Luis Gallardo
El prestigioso arquitecto Toyo Ito se inspiraba en la "fluidez", el "orden inestable" y la "transparencia" para diseñar la Mediateca de Sendai, una de sus obras más sobresalientes hasta la fecha junto con las Torres Porta Fira de Barcelona, en la que quiso prolongar el interior del edificio hacia el exterior indicando continuidad; también imaginó el edificio como si se tratase de un enorme acuario gracias a la "transparencia líquida" que ofrece la "piel" de vidrio translúcido que deja ver totalmente el interior del edificio desde la calle. El vanguardista edificio recibió el importante Premio RIBA en 2006 por el Real Instituto de Arquitectos Británico, y se distribuye en 7 plantas de distintas alturas para huir así de los convencionalismos del siglo XX. Lo más destacado de este interesante proyecto lo conforman unos elementos especiales de sustento propio del edificio denominados "tubos" que cuentan con características sísmicas, y que cumplen también otras funciones importantes en el esquema de Toyo Ito.

arriba, bocetos previos a la elaboración del proyecto realizados por el propio arquitecto en donde se aprecian los pilares que simulan las algas marinas en el interior del acuario (edificio); abajo, video ficticio inspirado en la reflexión que hizo Toyo Ito en unas declaraciones para la revista japonesa GA, donde se describe que su nueva arquitectura orgánica va "un paso más allá de la simple metáfora naturalista" / above, preliminary sketches to the development of a project of the architect, where the pillars are seen mimicking the seaweed in the aquarium (building), below, inspired by the fictional video made by Toyo Ito reflection in a statement to GA Japanese magazine, which describes its new organic architecture goes "a step beyond the simple natural metaphor"
« La arquitectura del siglo XX, estoica y abstracta, se caracteriza por edificios que se pueden concebir en cualquier parte del mundo. En el siglo XXI, tenemos que volver a pensar cómo podemos reflejar una nueva forma de vivir diferente, y en este sentido la figura de Gaudí, que con sus formas orgánicas sabía reflejar la vida en arquitectura, ha sido un punto culminante y muy importante en mi reflexión », Toyo Ito; abajo, imagen de la maqueta del interesante proyecto / « Twentieth century architecture, stoic and abstract, is characterized by buildings can be designed anywhere in the world. In the XXI century, we need to rethink how we can reflect a new way of living differently, and in this sense the figure of Gaudí, who knew organic forms in architecture reflect life has been a highlight and very important in my reflection », Toyo Ito; below, the image of the model of the exciting project


El edificio, con unas dimensiones de 50 x 50 metros y 36.49 metros de altura que se sitúa frente a una arboleda, se encuentra localizado en la ciudad de Sendai a unos 300 Km. de Tokio y consta de 3 elementos principales: las columnas o pilares denominados "tubos", los "forjados" y la "piel" de vidrio. La planta baja a nivel de calle cuenta con un punto de información, tienda y cafetería: esta planta se ha denominado "La Plaza"; en la 2ª planta se encuentra un centro de información media con salas de lectura y espacios para oficinas; en la 3ª y 4ª planta se ha ubicado la librería con diversas zonas de lectura; las plantas 5 y 6 se corresponden con la Galería de Arte en las que se pueden colocar paneles móviles para separar ambientes en homenaje a la arquitectura tradicional japonesa; en la 7ª planta se distribuye el Estudio de Arte, donde se han habilitado espacios de librerías audiovisuales, espacios de oficinas y una filmoteca con capacidad para unas 180 personas; no obstante, el propio mobiliario de diseño es el que define cada espacio.




« La Mediateca de Sendai responde a cuatro programas distintos como son: la Galería para los Ciudadanos de Sendai, la Biblioteca Municipal del distrito Auba, el Centro Municipal de Material Audiovisual y la necesidad de crear un centro de servicios para discapacitados audiovisuales » / « The Sendai Mediatheque responds to four different programs such as: the Gallery for Citizens of Sendai City Library Auba District, Municipal Center Audiovisual and the need to create a center of audiovisual services for disabled »


Los elementos más destacados del interesante proyecto son las columnas o pilares denominados "tubos" que realizan varias funciones, ya que, aparte de conducir luz natural a las diferentes plantas del edificio, también extraen humo hacia el exterior en algunos casos y en otros llevan aire a las plantas del sótano donde se encuentra el parking; también, a la vez que realizan una función estructural de sustento propio del edificio, en algunos "tubos" se han dispuesto los núcleos de escaleras y ascensores de comunicación vertical; no obstante, el tubo más situado a la derecha cuenta también con diferentes conductos destinados a instalaciones. El esquema clásico ortogonal de columnas y forjados de Le Corbusier lo ha transformado Toyo Ito en la Mediateca de Sendai buscando un claro "orden inestable, dinámico y diverso".

En algunos de los tubos se dejó circular el aire de forma natural, mientras que otros tubos se cubrieron de vidrio exteriormente para conseguir la "transparencia líquida, como si se tratase de un acuario" / In some of the tubes were left to circulate air naturally, while others were covered with glass tubes externally to get the "transparent liquid, as if it were an aquarium"

La situación de los 13 tubos indican continuidad, ya que se han situado estratégicamente por Toyo Ito de tal forma que, al estar descentrados y situados de forma aleatoria, la Mediateca de Sendai se concibe como el pequeño trozo de una estructura infinita. Estos pilares están confeccionados mediante tubos de acero con sección circular que soldados entre sí, se anclan a los forjados mediante perfiles de acero. Los innovadores pilares que comunican los espacios de cada planta, aparte de contar con diferentes diámetros, poseen formas irregulares tanto en losange (en carga diagonales), como inclinados y retorcidos, y que con un movimiento suave y serpenteante buscando la superficie de la cubierta, simulan a las algas marinas; también se ha encontrado cierta similitud con los árboles, en consonancia con la nueva arquitectura orgánica de Toyo Ito, inspirada en la naturaleza pero yendo un paso más allá del movimiento moderno; con el sistema de estos "tubos" innovadores se consiguieron espacios totalmente diáfanos en el interior del edificio.
Otros datos de interés:
Para la elaboración del proyecto, el equipo de Toyo Ito formuló lo siguiente:
-Ofrecer espíritu de vanguardia.
-No es algo que termina en si mismo sino que es un punto de paso.
-Estar libre de toda barrera.
Para el diseño de la Mediateca de Sendai Toyo Ito formuló cinco deseos:
1. Deseo de no crear juntas
2. Deseo de no crear vigas
3. Deseo de no crear paredes
4. Deseo de no crear habitación
5. Deseo de no crear arquitectura
ENGLISH
Client: City of Sendai
Architect: Toyo Ito & Associates Architects
Structural Engineer: Sasaki Structural Consultants
Location: Aoba-ku, Sendai, Miyagi, Japan
Primary Use: Library, Art Gallery and Film
Floors: 7 and 2 below ground
Area of land: 3948.72 m²
Total area: 21682.15 sqm
Type: Hybrid Architecture
Architectural Style: New Organic Architecture
Plans: © Toyo Ito & Associates Architects
Images: © Luis Gallardo
The prestigious architect Toyo Ito was inspired by the "flow", "order unstable" and "transparency" to design the Sendai Mediatheque, one of his most outstanding to date with the Torres Porta Fira of Barcelona, in the that would extend the building to the outside indicating continuity, but also imagined the building as if it were a huge fish tank thanks to the "liquid transparency" offered by the "skin" of translucent glass that reveals the building completely from the street. The building received the important pioneering RIBA Award in 2006 by the Royal Institute of British Architects, and is distributed over 7 floors of different heights and escape from the conventions of the twentieth century. The highlight of this exciting project will make a special self-support elements of the building called "tubes" that have seismic characteristics, and also perform other important functions in the scheme of Toyo Ito.




above, longitudinal section of the Sendai Mediatheque, down, cross-section parallel to the main facade / arriba, sección longitudinal de la Mediateca de Sendai; abajo, sección transversal paralela a la fachada principal

The building, with dimensions of 50 x 50 meters and 36.49 meters high, stands in front of a grove, is located in the city of Sendai about 300 km from Tokyo and consists of 3 main elements: columns or pillars called "tubes", the "forging" and "skin" of glass. The ground floor at street level has an information point, shop and cafe: This plant is called "The Place" on the 2nd floor is an information center half with reading rooms and office space, in the 3 rd and 4 th floor is located the library with various reading areas, plants 5 and 6 correspond to the Art Gallery where you can place movable walls to separate areas in homage to traditional Japanese architecture, in the 7th floor distributes the Art Studio, where libraries have enabled audiovisual space, office space and a film library with capacity for 180 people, however, the very design furniture that defines each space.


The most interesting highlights of the project are the columns or pillars called "tubes" that perform various functions, since, apart from natural light lead to the different floors of the building, also extract smoke to the outside in some cases and in others carry air the plants from the basement where the parking, but also while performing a structural function of support of the building, in some "pipes" have arranged the stairways and elevators, vertical communication, however, the tube more on the right also has facilities for different channels. The classic orthogonal columns and slabs of Le Corbusier has transformed Toyo Ito Sendai Mediatheque looking for a clear "order unstable, dynamic and diverse."


The situation of the 13 tubes indicate continuity, as they have been strategically placed by Toyo Ito in a way that, being off center and placed at random, Sendai Mediatheque is conceived as a small piece of an infinite structure. These pillars are made with welded steel circular section welded together, are anchored to the floors by steel beams. The innovative pillars that connect the spaces on each floor, besides having different diameters, have irregular forms in both lozenge (loaded diagonal diagrid) and bent and twisted, and with a smooth, winding surface searching for housing, simulate seaweed, also found some similarities with the trees, in line with the new Toyo Ito organic architecture inspired by nature but going a step beyond the modern movement, with the system of these "tubes" innovative Complete open spaces are managed inside the building.
Other interesting facts:
To prepare the project, the team of Toyo Ito following formula:
- To provide avant-garde spirit.
- It's not something that will end in itself but a way point.
- Be free of barriers.
For the design of Sendai Mediatheque Toyo Ito made five wishes:
1. Desire not to create together
2. Desire not to create beams
3. Desire not to create walls
4. Desire not to create room
5. Desire not to create architecture
Plans and part of the text: © Toyo Ito, Website official
Images: © LGM Studio - Luis Gallardo, www.lgmstudio.com
"Text and Edition" Copyright
© José Miguel Hernández Hernández
All rights reserved
www.jmhdezhdez.com
Related post / Entradas relacionadas
Frases Toyo Ito
Porta Fira Towers
Barcelona, Spain
Toyo Ito & Associates
Suites Avenue Building
Barcelona, Spain
Toyo Ito & Associates
Tod's Omotesando Building
Tokyo, Japan
Toyo Ito & Associates
Cocoon Tower
Tokyo, Japan
Tange Associates
¡Hola y bienvenido/a!
Gracias por visitar mi blog sobre Arquitectura y Arte: www.jmhdezhdez.com. Aquí comparto mi pasión por el diseño, la creatividad y las últimas tendencias en el mundo de la arquitectura. Si deseas seguir mi trabajo y proyectos, te invito a explorar la continuación natural de este blog en mi nuevo sitio web: ArquitecturaCarreras.com. En este nuevo espacio encontrarás artículos, recursos y novedades que estoy seguro te inspirarán. ¡Te espero allí con muchas novedades!
Gracias por visitar mi blog sobre Arquitectura y Arte: www.jmhdezhdez.com. Aquí comparto mi pasión por el diseño, la creatividad y las últimas tendencias en el mundo de la arquitectura. Si deseas seguir mi trabajo y proyectos, te invito a explorar la continuación natural de este blog en mi nuevo sitio web: ArquitecturaCarreras.com. En este nuevo espacio encontrarás artículos, recursos y novedades que estoy seguro te inspirarán. ¡Te espero allí con muchas novedades!

José Miguel Hernández Hernández
Consultor Smart Home y Movilidad Eléctrica AECO
Servicios Destacados
⚡ Consultoría Movilidad Eléctrica
Proyectos CICE e ITC-BT-52.
🎓 Formación BIM / AECO
Especialización técnica avanzada.
📩 Suscripción Nodo Maestro
Innovación y normativa Smart.


Arquitectura y Tecnología al servicio del diseño inteligente.
Esta guía esencial para Smart Homes te muestra cómo integrar dispositivos inteligentes en viviendas contemporáneas, mejorando el confort, la eficiencia energética y el diseño funcional. Ideal para arquitectos, interioristas y entusiastas del arte del habitar.
👉 Descubre la guía completa
Fotografía de Arquitectura

Directorio de Fotógrafos de Arquitectura en España: Descubre a los Mejores Expertos en Fotografía Arquitectónica para Documentar tus Proyectos y Obras

Fotografía Arquitectónica: La Guía Definitiva para Capturar Diseño, Estética y Función de Edificios y Estructuras

Fotografía y Vídeo Timelapse

El Rol del Fotógrafo de Arquitectura

Cámaras Réflex y Objetivos Tilt-Shift para Fotografía de Arquitectura
FORMACIÓN BIM MÁS DEMANDADA
Alta tasa de empleabilidad: 8 de cada 10 alumnos de RF AECO con quienes colaboramos logra encontrar empleo antes de finalizar su Curso o Máster. Obtén más información → aquí o descubre la renovada Bolsa de Empleo para alumnos y antiguos alumnos (ALUMNI). A continuación te mostramos los 4 cursos que más demandan los profesionales en la actualidad 2024-2025:
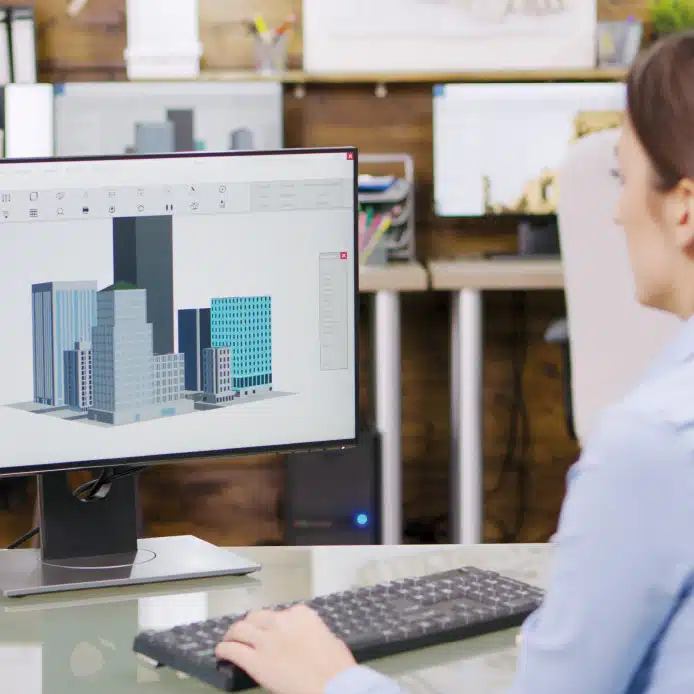
➔ Curso Modelador BIM, especialista Revit – BIM Specialist
Curso de modelador BIM y especialista en Revit, formación avanzada en BIM para profesionales de la construcción. ¡Plazas limitadas! ¡No te quedes fuera!
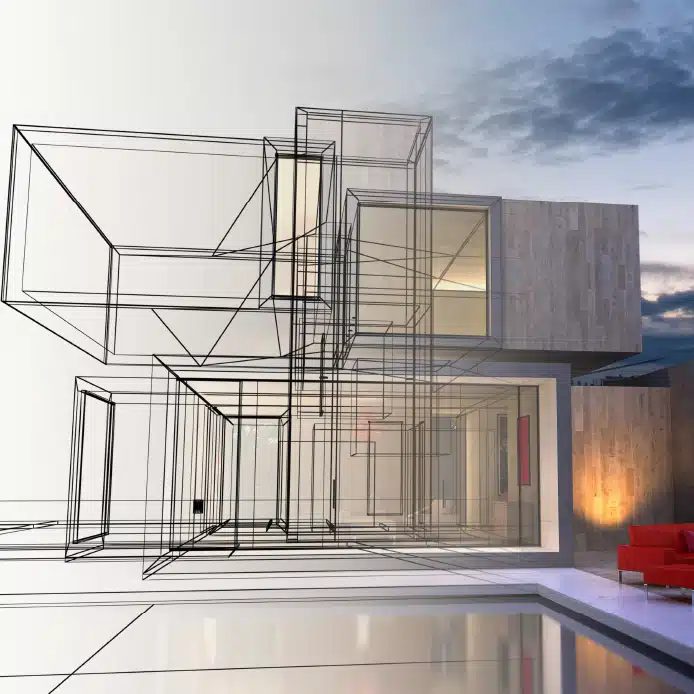
➔ Curso Online Revit Architecture: Essentials v. 2024
Curso online de Revit Architecture Essentials v. 2024, introducción al software Revit para arquitectura.
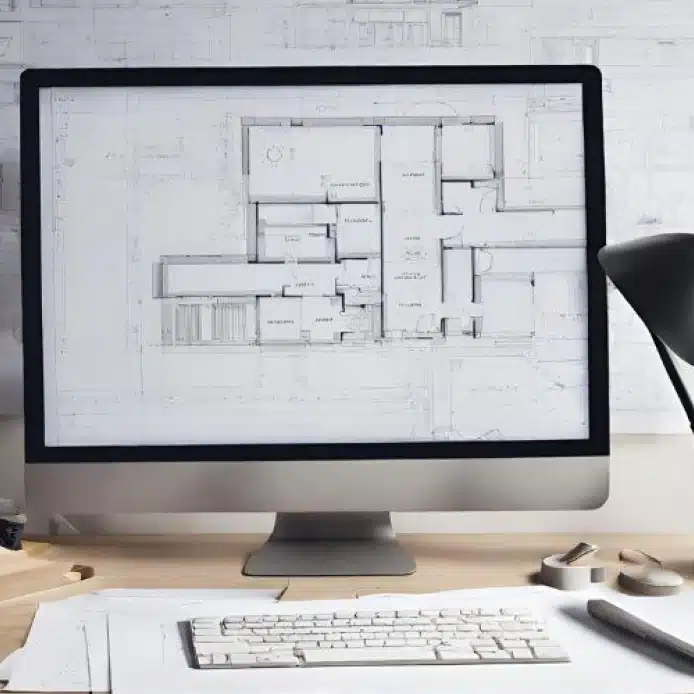
➔ Curso AutoCAD Plant 3D: Modelamiento v. 24
Curso de AutoCAD Plant 3D versión 24, modelamiento avanzado para proyectos de plantas industriales.
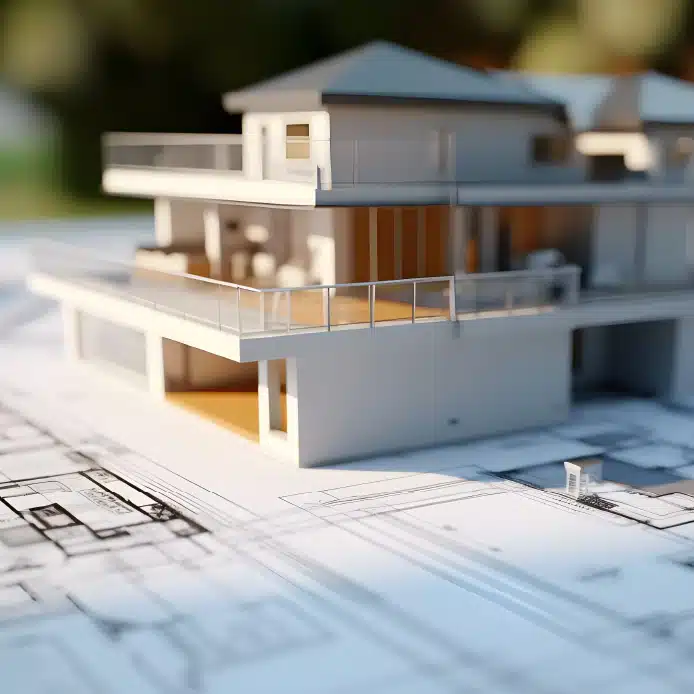
➔ Diseño y Cálculo de Estructuras con CYPE
Curso de diseño y cálculo de estructuras con CYPE, formación en software de ingeniería estructural.
Muy importante! Si tienes dudas o no tienes claro cuál es el curso o máster que más se adapta a tu perfil profesional, escríbeme un e-mail a info@jmhdezhdez.com y estaré encantado de orientarte.

➔ Curso Modelador BIM, especialista Revit – BIM Specialist
Curso de modelador BIM y especialista en Revit, formación avanzada en BIM para profesionales de la construcción. ¡Plazas limitadas! ¡No te quedes fuera!

➔ Curso Online Revit Architecture: Essentials v. 2024
Curso online de Revit Architecture Essentials v. 2024, introducción al software Revit para arquitectura.

➔ Curso AutoCAD Plant 3D: Modelamiento v. 24
Curso de AutoCAD Plant 3D versión 24, modelamiento avanzado para proyectos de plantas industriales.

➔ Diseño y Cálculo de Estructuras con CYPE
Curso de diseño y cálculo de estructuras con CYPE, formación en software de ingeniería estructural.
Muy importante! Si tienes dudas o no tienes claro cuál es el curso o máster que más se adapta a tu perfil profesional, escríbeme un e-mail a info@jmhdezhdez.com y estaré encantado de orientarte.
DESTACADOS EN ARQUITECTURACARRERAS.COM

Estilos Arquitectónicos Modernos: Un Viaje a Través de la Creatividad y la Innovación

ARQUITECTURA CARRERA: Descubre todas las Opciones de la Carrera en Arquitectura y Grados en España

Comparativa de las Mejores Universidades de Arquitectura del Mundo: Internacional, Europa, LATAM

Los Mejores Libros de Arquitectura para Arquitectos

Libros para Estudiar Arquitectura

Libros para Arquitectos Principiantes: Guías y Recursos Esenciales para Comenzar tu Carrera

Los Mejores Libros de Arquitectura para Estudiantes durante la Carrera

Era Digital de la Construcción: Innovaciones Tecnológicas en Arquitectura y Edificación

Comparativa de Los Mejores Ordenadores para Arquitectos en 2024

Las Mejores Laptops para Arquitectura en 2024

Los Mejores Ordenadores de Arquitectura para Estudiantes

Significado de: Términos Clave sobre Arquitectura, Ingeniería y Construcción

Arquitectos: Descubre el Mejor Directorio de Arquitectos que podrás encontrar en Internet (Sólo en AC)

Tipos de Arquitectura: Explorando Más Allá de los Diseños Convencionales

FRASES DE ARQUITECTOS

Roles Arquitectura y Construcción (Profesiones Arquitectura)

Certificaciones para Arquitectos: Avanzando en la Excelencia Profesional

Roles BIM más Demandados en la Industria de la Construcción y el Sector AECO

Software BIM para Proyectos de Arquitectura y Construcción

Tecnología BIM: Beneficios y Ventajas en el sector AECO: Arquitectura, Ingeniería, Construcción y Operaciones

Modelo BIM

Modelo MEP

BIM 3D 4D 5D 6D 7D

AECO: Sector Arquitectura, Ingeniería, Construcción y Operaciones

Avances Tecnológicos en la Industria de la Construcción

Normas Técnicas de Edificación

!Explora el Mejor Directorio de Construcción! 🚧 🏗️ 👷♂️ (Sólo en ArquitecturaCarreras.com)
Categorías destacadas en el blog!!
▷ LA REVOLUCIÓN DEL BIM.. CURSOS BIM RECOMENDADOS!! RENDERS' FACTORY AECO..
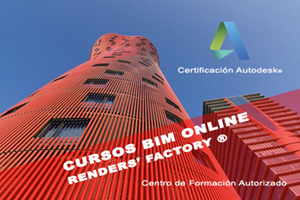
CURSOS BIM ONLINE

▷ Formación BIM
▷ Master en BIM Online
▷ Máster BIM Internacional Oficial Autodesk
▷ Master BIM Manager Online
▷ BIM Expert
▷ BIM Specialist
▷ Curso Revit Arquitectura
▷ Curso familias Revit
▷ De Revit a 3ds Max: Renderizado con V-ray
▷ Curso Revit Estructuras
▷ Curso Revit MEP

Conoce todos los aspectos de la Metodología BIM y Revit
TODOS LOS CURSOS Y MÁSTERES BIM
→ MÁSTERS
→ BIM
→ AUTODESK
→ CYPE
→ DISEÑO MECÁNICO
▷ CURSOS ONLINE RECOMENDADOS!!

- CATEGORÍAS DE CURSOS ONLINE
▷ Formación online
▷ Cursos online
▷ Domestika Cursos
▷ Domestika cupón descuento
▷ Cursos de Arquitectura online
▷ Cursos online de Ilustración
▷ Cursos online de Diseño gráfico
▷ Cursos online de Fotografía y Vídeo
▷ Cursos online de 3D y Animación
▷ Cursos de Diseño online
▷ Cursos online de Dibujo
▷ Cursos online de Bellas Artes
▷ Cursos online de Dirección de Arte
- CURSOS ONLINE DOMESTIKA (POR SOFTWARE)
▷ AutoCAD
▷ SketchUp
▷ 3ds Max
▷ Adobe Photoshop
▷ Adobe Illustrator
▷ Adobe After Effects
▷ Adobe Lightroom
▷ Cinema 4D
▷ Adobe Indesign
LOS MEJORES CURSOS ONLINE PARA CREATIVOS | CURSOS DOMESTIKA
- ÚLTIMAS RESEÑAS CURSOS DOMESTIKA
 ▷ Curso Revit Online, por Majo Mora
▷ Curso Revit Online, por Majo Mora
 ▷ Curso de AutoCAD Online, por Isabel Martínez Abascal
▷ Curso de AutoCAD Online, por Isabel Martínez Abascal
 ▷ Curso SketchUp online, por Alejandro Soriano
▷ Curso SketchUp online, por Alejandro Soriano
 ▷ Curso Infoarquitectura 3D, por Amo Visual 3D
▷ Curso Infoarquitectura 3D, por Amo Visual 3D
 ▷ Curso de Lumion, por Salva Moret
▷ Curso de Lumion, por Salva Moret
MARAVILLAS DEL MUNDO
- CRISTO REDENTOR, BRASIL
- CHICHEN ITZÁ, MEXICO
- COLISEO DE ROMA, ITALIA
- CIUDAD DE PETRA, JORDANIA
- PIRÁMIDES DE GIZA, EGIPTO
- ÓPERA DE SÍDNEY, AUSTRALIA
- EIFFEL TOWER, FRANCIA
- STATUE OF LIBERTY, EE.UU.
- MOÁIS DE LA ISLA DE PASCUA, CHILE
- ACRÓPOLIS DE ATENAS, GRECIA
- TORRE DE PISA, ITALIA
- GOLDEN GATE BRIDGE, EE.UU.
- EMPIRE STATE BUILDING, EE.UU.
- BIG BEN, INGLATERRA
- TORRES PETRONAS, MALASIA
- PUENTE DE CARLOS IV, REPÚBLICA CHECA
- MONTE RUSHMORE, ESTADOS UNIDOS
- MUSEO GUGGENHEIM BILBAO, ESPAÑA
- HOTEL BURJ AL ARAB, UAE
- CAPILLA SIXTINA, ITALIA
- CN TOWER DE TORONTO, CANADÁ
Edificios altos destacados en USA
- ONE WORLD TRADE CENTER, NEW YORK
- 8 SPRUCE STREET, NEW YORK
- AQUA TOWER, CHICAGO
- TRUMP CHICAGO TOWER, CHICAGO
- BANK OF AMERICA TOWER, NEW YORK
- THE CHICAGO SPIRE, (OBRA PARALIZADA)
- THE NEW YORK TIMES TOWER, NEW YORK
- HEARST TOWER, NEW YORK
- ESPIRITO SANTO PLAZA, MIAMI
- MIAMI TOWER, MIAMI
- FOUNTAIN PLACE, DALLAS
- CITICORP CENTER, NEW YORK
- PENNZOIL PLACE, HOUSTON
- SEARS TOWER, CHICAGO
- OLD WORLD TRADE CENTER, NEW YORK
- TRANSAMERICA PYRAMID, SAN FRANCISCO
- JOHN HANCOCK CENTER, CHICAGO
- LAKE POINT TOWER, CHICAGO
- MARINA CITY, CHICAGO
- SEAGRAM BUILDING, NEW YORK
- MILE HIGH TOWER | THE ILLINOIS, (VISIÓN)
- AMERICAN INTERNATIONAL, NEW YORK
- EMPIRE STATE BUILDING, NEW YORK
- 570 LEXINGTON AVENUE, NEW YORK
- CHRYSLER BUILDING, NEW YORK
- WOOLWORTH BUILDING, NEW YORK
- FLATIRON BUILDING, NEW YORK
- HOME INSURANCE BUILDING, CHICAGO
Entradas especiales
MONUMENTOS DESTACADOS EN EL MUNDO
- HSB TURNING TORSO
- CN TOWER, CANADÁ
- ARCO DE ST. LOUIS, MISSOURI
- SPACE NEEDLE, SEATTLE
- TORRES DE CIUDAD SATÉLITE, MÉXICO
- MEMORIAL MONTE RUSHMORE, DAKOTA DEL SUR
- COLUMNA SIN FIN, RUMANÍA
- GOLDEN GATE BRIDGE, SAN FRANCISCO
- EMPIRE STATE BUILDING, NUEVA YORK
- CHRYSLER BUILDING, NUEVA YORK
- CRISTO REDENTOR, RIO DE JANEIRO
- LA PEDRERA, BARCELONA
- EL PENSADOR DE RODIN, PARÍS
- EDIFICIO FLATIRON, NUEVA YORK
- TOWER BRIDGE (PUENTE TORRE), LONDRES
- TORRE EIFFEL, PARÍS
- ESTATUA DE LA LIBERTAD, NUEVA YORK
- HOME INSURANCE BUILDING, CHICAGO
- BROOKLYN BRIDGE, NUEVA YORK
- WASHINGTON MONUMENT, WASHINGTON D.C.
- STATUE OF FREEDOM CAPITOLIO, WA DC
- BIG BEN, LONDRES
- PUERTA DE BRANDENBURGO, BERLÍN
- FONTANA DI TREVI, ROMA
- FUENTE DE LOS CUATRO RÍOS, ROMA
- ÉXTASIS DE SANTA TERESA, ROMA
- FUENTE DEL TRITÓN, ROMA
- PUENTE DE RIALTO, VENECIA
- TUMBA DE MICHELANGELO, FLORENCIA
- CAPILLA SIXTINA, ROMA
- DAVID DE MIGUEL ÁNGEL, FLORENCIA
- PUENTE DE CARLOS, PRAGA
- PONTE VECCHIO, FLORENCIA
- TORRE DE PISA, LA TOSCANA
- MOÁIS DE LA ISLA DE PASCUA, CHILE
- CHICHEN ITZÁ, YUCATÁN
- LAOCOONTE Y SUS HIJOS, ROMA
- COLISEO DE ROMA, ITALIA
- VICTORIA DE SAMOTRACIA, MUSEO DEL LOUVRE
- VENUS DE MILO
- CARIÁTIDES DE ATENAS
- ACRÓPOLIS DE ATENAS, GRECIA
- PETRA, JORNANIA
- EL ESCRIBA SENTADO DEL LOUVRE
- PIRAMIDES DE GIZA, EGIPTO
¿Sabías qué...? muy interesantes! Curiosidades: Arquitectura, Escultura, Pintura y Arte
PUENTES VANGUARDISTAS DESTACADOS
- Infinity Bridge, Stockton
- Juscelino Kubitschek Bridge, Brasilia
- Millenium Bridge, London
- Golden Gate Bridge, San Francisco
- Brooklyn Bridge, New York City
- Megyeri Bridge, Budapest
- Millau Viaduct, Aveyron
- Harilaos Trikoupis Bridge, Athens
- Seri Wawasan Bridge, Putrajaya
- Reiman Bridge, Milwaukee
- UFO Bridge, Bratislava
- Puente del Alamillo, Sevilla
- Sundial Bridge, Redding
- Reggio Emilia Bridges, Bolonia
- Puente del Tercer Milenio, Zaragoza
- Campo Volantin Footbridge, Bilbao
- Puente de la Barqueta, Sevilla
- Humber River Bridge, Toronto
- Puente Bach de Roda, Barcelona
- BP Bridge, Chicago
- Pasarela de la Arganzuela, Madrid
- Erasmus Bridge, Rotterdam
- Puente de la Mujer, Buenos Aires
- Gateshead Millenium Bridge, London
CUADROS FAMOSOS (PINTURA)
- El Guernica (Picasso)
- La Danza (Henri Matisse)
- El beso (Gustav Klimt)
- El grito (Edvard Munch)
- La Noche estrellada (Vincent van Gogh)
- Un baño en Asnières (Georges Seurat)
- Impresionismo (Pintores destacados)
- La Libertad guiando al pueblo (Delacroix)
- Saturno devorando a un hijo (Goya)
- La Joven de la Perla (Vermeer)
- La Venus del espejo (Diego Velázquez)
- La lechera (Vermeer de Delft)
- La ronda de noche (Rembrandt)
- Hipómenes y Atalanta (Guido Reni)
- La Vocación de San Mateo Caravaggio
- Cabeza de Medusa (Caravaggio)
- Frescos de la Capilla Sixtina (Miguel Ángel)
- Almuerzo sobre la hierba de Manet
REFERENCIAS PARA ARQUITECTOS Y ESTUDIANTES DE ARQUITECTURA Y DISEÑO
Arte Contemporáneo
- Johannes Wessmark (Hiperrealismo)
- Jaume Plensa
- Nathan Sawaya (Arte LEGO)
- Serge Marshennikov (Hiperrealismo)
- Escultura Calatrava Chicago
- Bou (Santiago Calatrava)
- Alberto Giacometti
- Frases Pablo Picasso
- El Ángel del Norte (Antony Gormley)
- El hombre que camina I (Alberto Giacometti)
- Chicago Picasso
- Torres Satélite (Luis Barragán)
- John Kacere (Fotorrealismo)
- El Guernica de Picasso
- La musa dormida (Brancusi)
- El Arte de: Damian Lechoszest
- Frescos de la Capilla Sixtina (Miguel Ángel)
- Almuerzo sobre la hierba de Manet
Mitología, Historia, Leyendas
- Lady Godiva
- Eros y Psique
- Hipómenes y Atalanta (Guido Reni)
- La Creación de Adán de Miguel Ángel
- La Piedad de Miguel Ángel
- Arquitectura Postmoderna
- Frases Gaudí
- Los Rascacielos más altos del Mundo
- Todos los ¿Sabías qué...?
- Deconstructivismo
- Burj Khalifa
- Obras destacadas en: El Museo del Louvre
- Famous phrases
- Pensador de Rodin
- Frases Oscar Niemeyer
www.jmhdezhdez.com
(Blog sobre Arquitectura y Arte)
Copyright ©
José Miguel Hernández Hernández. All rights reserved

































































