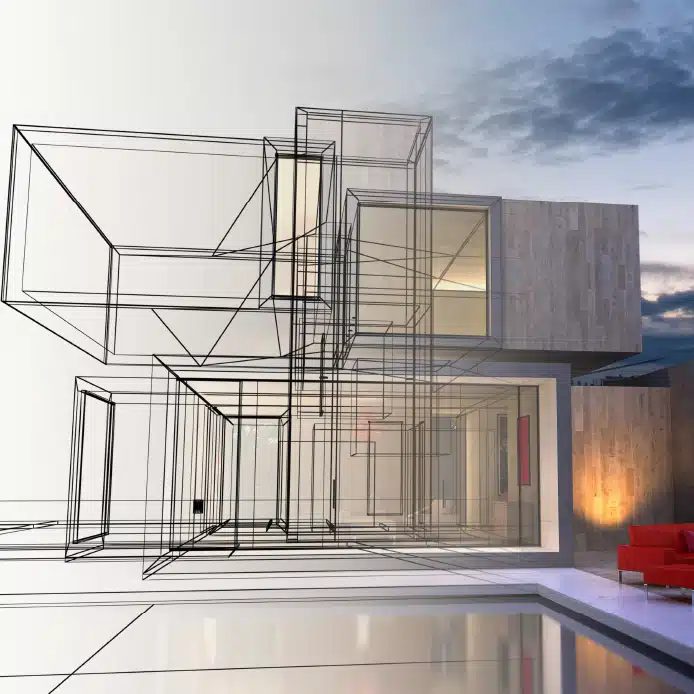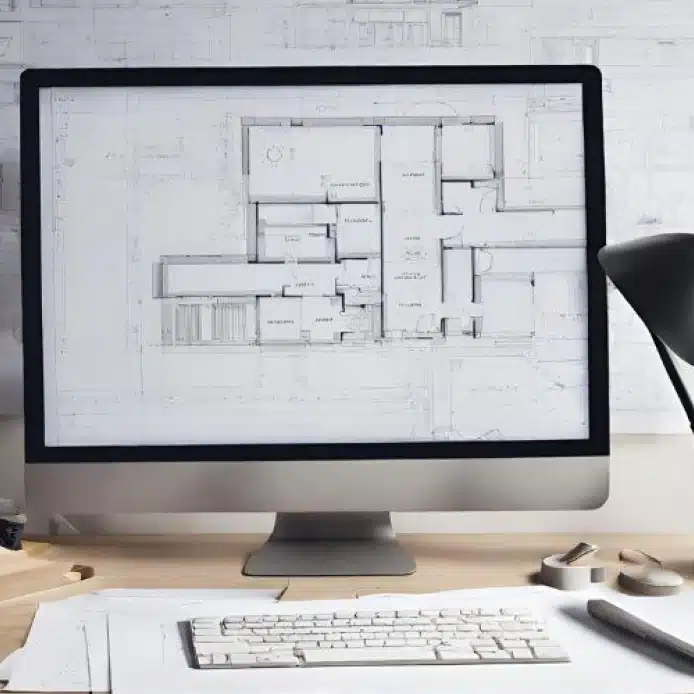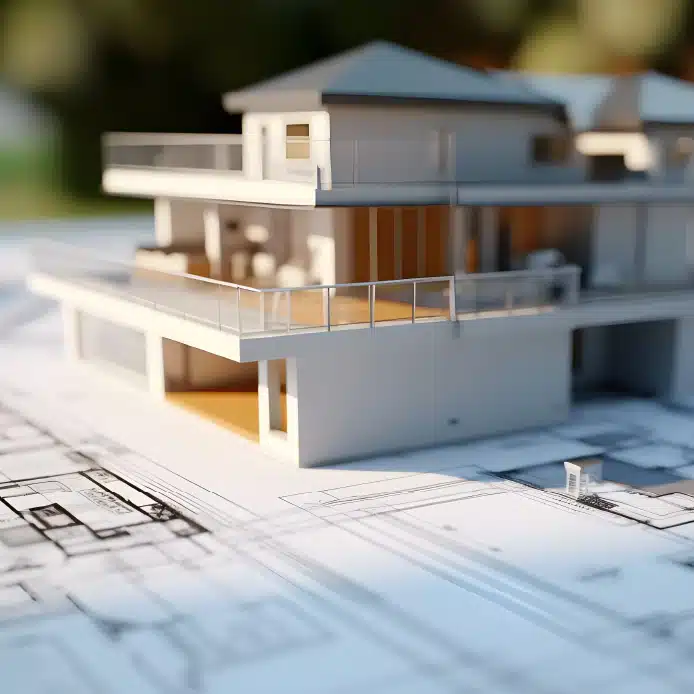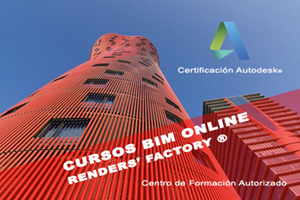- Inicio
- Arquitectura
- _RASCACIELOS
- __Burj Khalifa Dubai
- __Edificio Chrysler, NY
- _Estilos Arquitectónicos
- __Arquitectura Posmoderna
- __Deconstructivismo
- Arte
- _Arte Universal
- _Arte Contemporáneo
- __Serge Marshennikov
- __Damian Lechoszest
- __John Kacere
- _Escultura
- __Venus de Milo
- __Moisés de Miguel Ángel
- __Baldaquino de San Pedro
- __El rapto de Proserpina
- __La Verdad Velada
- __Perseo con cabeza de Medusa
- __Venus de Willendorf
- _Pintura
- __Capilla Sixtina
- __Cuadros Famosos
- __La Creación de Adán
- __Venus del Espejo Velázquez
- __Hipómenes y Atalanta
- __Venus Boticelli
- __Silla de van Gogh
- __Jugadores de Cartas Cézanne
- __Cabeza de Medusa Caravaggio
- __Impresionismo
- __Posimpresionismo
- _Historia
- __Edad Moderna
- Curiosidades
- _Arquitectura y Arte
- _Tumba de Miguel Ángel
- FRASES
- _Frases de la semana
- _Arquitectos
- _Escultores
- __Miguel Ángel Buonarroti
- __Bernini
- __Rodin
- _Pintores
- __Picasso
- __Vincent van Gogh
- __Cézanne
- __Claude Monet
- __Henri Matisse
- __René Magritte
- __Miguel Ángel
- CULTURA
- _Museos
- __Museo del Louvre
- Formación
- _Formación BIM Online
- _Cursos Domestika
- Más
- _ENTREVISTAS
- __Johannes Wesskmark
- __Nathan Zawaya
Lo más visto de la semana!!
RASCACIELOS DESTACADOS EN NY
Rascacielos Postmodernos en EEUU
DESTACADOS AIA 150
- 1.-EMPIRE STATE BUILDING
- 5.-GOLDEN GATE BRIDGE
- 9.-CHRYSLER BUILDING
- 12.-WASHINGTON MONUMENT
- 14.-THE GATEWAY ARCH
- 19.-THE WORLD TRADE CENTER
- 20.-BROOKLYN BRIDGE
- 29.-FALLINGWATER
- 39.-DELANO HOTEL
- 42.-SEARS TOWER
- 44.-WOOLWORTH BUILDING
- 59.-MILWAUKEE ART MUSEUM
- 61.-TRANSAMERICA PYRAMID
- 68.-THE NEW YORK TIMES TOWER
- 71.-HEARST TOWER
- 72.-FLATIRON BUILDING
- 73.-LAKE POINT TOWER
- 125.-CITICORP CENTER
- 129.-WEISMAN ART MUSEUM
- 132.-PENNZOIL PLACE
PUENTES DESTACADOS EN EL MUNDO
FEDERACIÓN MUNDIAL DE GRANDES TORRES
TORRES DESTACADAS EN EL MUNDO
RASCACIELOS DESTACADOS EN CHICAGO
OBRAS DESTACADAS EN EUROPA
OBRAS MAESTRAS DE LA HISTORIA DEL ARTE: ESCULTURA
- Constellation
- El hombre que camina
- El Ángel del Norte
- Chicago Picasso
- Torres de Ciudad Satélite
- La columna sin fin de Brancusi
- Monte Rushmore
- Cristo Redentor Brasil
- El Pensador de Rodin
- La Edad de Bronce (Rodin)
- Estatua de la Libertad
- La musa dormida Brancusi
- Eros y Psique Cánova
- Caballos de Marly
- Éxtasis Beata Ludovica Albertoni
- Fontana de Trevi
- Fuente de los Cuatro Ríos
- Éxtasis de Santa Teresa
- Fuente del Tritón
- David de Miguel Angel
- La Piedad de Miguel Ángel
- David de Donatello
- Laocoonte y sus hijos
- Victoria de Samotracia
- Cariátides
Especial ¿Sabías qué...?
OBRAS DESTACADAS EN ITALIA
Frases Célebres: Arquitectos Famosos
Frases Célebres: Pintores Famosos
Arquitectura, Escultura, Pintura, Ingeniería, Software-Programas de Diseño Arquitectónico: Metodología BIM, Revit, AutoCAD, 3ds max, Animación; Software de Adobe; Cursos online, Libros, Historia, Cultura, Timelapse y Dronelapse sobre Arquitectura y ciudades, Frases Célebres, Curiosidades, Rascacielos, Puentes, Edificios interesantes, Construcciones vanguardistas, Construcciones famosas, Diseño, Arte, Fotografía Arquitectónica / Architecture, Sculpture, Painting, Engineering, Software-Architectural Design Programs: BIM Methodology, Revit, AutoCAD, 3ds max, Animation; Adobe software; Online courses, Books, History, Culture, Timelapse and Dronelapse on Architecture and cities, Famous Phrases, Curiosities, Skyscrapers, Bridges, Interesting buildings, Avant-garde constructions, Famous constructions, Design, Art, Architectural Photography
HSB Turning Torso, Malmo, Sweden, 1999 — 2005
ESPAÑOL
Cliente: HSB Malmo
Arquitecto-Ingeniero: Santiago Calatrava
Categoría: High-Rise (Edificio Alto)
Altura: 190 metros
Plantas: 54
Uso: Mixto, Residencial / Oficinas
Tipología: Arquitectura Híbrida
Estilo arquitectónico: Postmoderno
Fotografías y Renders: Copyright © HSB Malmo
El origen del HSB Turning Torso data de finales de los años 90, ya que el por entonces Director de la compañía sueca HSB Malmo Johnny Orback, quedó gratamente sorprendido al ver una escultura en mármol blanco llamada « Twisting Torso » en un catálogo que había presentado Santiago Calatrava en una exposición algunos años antes y que simulaba el movimiento de un torso humano en giro. A Orback, que tuvo una visión, se le ocurrió la genial idea de construir un edificio residencial a base de cubos que giraban; así que no lo dudó un segundo y viajó a Zurich, residencia habitual de Calatrava en ese entonces, para proponer al arquitecto el diseño de tan complicada magnitud. El resultado final es una maravilla de la arquitectura y la ingeniería.

La altura arquitectónica de 190 metros del HSB Turning Torso lo convirtieron en el edificio residencial más alto al norte de Europa. El vanguardista edificio diseñado por el arquitecto-ingeniero español Santiago Calatrava recibió el importante Premio Emporis como Mejor Edificio Alto del mundo en 2005 / The height of 190 meters architectural HSB Turning Torso made it the tallest residential building in northern Europe. The avant-garde building designed by Spanish architect-engineer Santiago Calatrava received the important Emporis Award for Best Building Height of the world in 2005

El espectacular edificio, que cuenta con nueve cubos que se retuercen 90 grados desde su base hasta la planta más alta, se distribuye en torno a un núcleo central de hormigón armado que finalmente sobresale del volumen del mismo. Un uso mixto se le daría a este interesantísimo highrise desde el punto de vista estructural y arquitectónico, con espacios destinados a oficinas en los dos primeros cubos inferiores y apartamentos de lujo del tercer al noveno cubo, ambos inclusive. Lo más destacado de la fachada es la espina dorsal externa que recorre la fachada en toda su extensión verticalmente y que aporta estabilidad frente al fuerte viento; estas dos paredes estructurales, que combinan tanto vigas horizontales como inclinadas de acero, tienen como misión transmitir las cargas a la cimentación del edificio.

Los nueve cubos que se retuercen 90º desde el nivel inferior hasta la planta más alta se ven interrumpidos por una planta intermedia que deja entrever la silueta del enorme pilar central circular que finalmente sobresale del volúmen del mismo / The nine cubes that twist 90 degrees from the lower level to the top floor are interrupted by an intermediate that suggests the outline of the huge central pillar protruding from the circular end of the same volume
Los aparcamientos privados se diseñaron mediante un edificio anexo al propio HSB Turning Torso y al que se puede acceder a través de un túnel que los conecta; esta solución fue motivada por el nivel freático del edificio, ya que el solar donde se ubicó finalmente el HSB Turning Torso se encontraba muy cerca del mar. El HSB Turning Torso fue considerado como el mejor edificio residencial del mundo en 2005 por el MIPIM en Cannes, importante galardón que destaca las construcciones vanguardistas más impactantes de los últimos tiempos y los edificios de gran altura; esta impresionante obra que simboliza un torso humano en giro diseñada por nuestro arquitecto más internacional del momento, recibió también el prestigioso Premio FIB en Nápoles en 2006.
ENGLISH
Client: HSB Malmö
Architect-Engineer: Santiago Calatrava
Category: High-Rise
Height: 623 ft
Plants: 54
Use: Mixed Residential / Office
Tipology: Hybrid Architecture
Architectural Style: Postmodern
Images and Renders: Copyright © HSB Malmo
The origin of the HSB Turning Torso dates from the late 90's, as the then Director of the Swedish HSB Malmo Johnny Orback was pleasantly surprised to see a white marble sculpture called « Twisting Torso » in a catalog that had been submitted Santiago Calatrava in an exhibition some years ago and that simulated the movement of a human torso rotation. A Orback, who had a vision, came up with the brilliant idea of building a residential building based revolving cubes, so I did not hesitate a second and went to Zurich, Calatrava's habitual residence at the time to propose the architect for the magnitude as complicated design. The result is a marvel of architecture and engineering.
« The tower tour, yes. And it can happen that other architects will now be made to revolve towers and pretend to have discovered the worm. Well. I have not discovered. The Pere Compte found in the columns of the strip of Valencia, discovered Borromini. » / « La torre gira, sí. Y puede ocurrir que a partir de ahora otros arquitectos se pongan a hacer torres que giran y pretendan haber descubierto la helicoidal. Bien. Yo no la he descubierto. La descubrió Pere Compte, en las columnas de la Lonja de Valencia, la descubrió Borromini. », Santiago Calatrava

The spectacular building, with nine cubes that twist 90 degrees from its base to the top floor, is distributed around a central core of reinforced concrete that eventually protrudes from the same volume. A mixed use would be given to this most interesting highrise from the standpoint of structural and architectural spaces for offices in the first two blocks and luxury apartments below the third to the ninth cube inclusive. The highlight of the facade is the backbone that runs outside the front to the fullest extent vertically and provides stability against strong wind, these two structural walls, combining both horizontal and inclined beams of steel, are tasked to transmit the loads the foundation of the building.

The outer spine that runs along the facade in its entirety vertically apart to provide stability to the tower from the strong wind, give the building great personality and character / La espina dorsal externa que recorre la fachada en toda su extensión verticalmente, aparte de aportar gran estabilidad a la torre frente al fuerte viento, le da al edificio gran personalidad y carácter

The private car parks were designed by a building annexed to own and HSB Turning Torso, which can be accessed through a tunnel that connects them, this solution was motivated by the groundwater level of the building as the site where they finally located the HSB Turning Torso was near the sea. The HSB Turning Torso was regarded as the best residential building in the world in 2005 by the MIPIM in Cannes, important award that highlights the most striking avant-garde buildings in recent times and high rise buildings, this impressive work that symbolizes a human torso designed by our architect drawing more current international, also received the prestigious Award FIB in Naples in 2006.
"Images and Renders" Copyright © HSB Malmo
All the images of the HSB Turning Torso here:
http://www.turningtorso.se/
"Text and Edition" Copyright
© José Miguel Hernández Hernández
All rights reserved
http://www.jmhdezhdez.com/
Related post / Entradas relacionadas
The Chicago Spire
Chicago, Illinois, USA

Valencia Opera House
City of Arts and Sciences
Valencia, Spain
Puente del Alamillo
Sevilla, Andalucía, Spain
LIBROS RECOMENDADOS

TURNING TORSO -
Santiago Calatrava
José Miguel Hernández Hernández
Tapa blanda, 17 x 24 cm, 157 páginas
(Bellisco Ediciones)
+ info COMPRAR

Calatrava.
La obra completa 1979–hoy
Santiago Calatrava, Philip Jodidio
Tapa dura, 22,8 x 28,9 cm, 620 páginas
(Libros TASCHEN - TASCHEN Books)
+ info COMPRAR

Arquitectura Moderna de la A a la Z
Editado por Laszlo Taschen
Tapa dura, estuche con 2 vols., 23,8 x 30,5 cm, 592 páginas
(Libros TASCHEN - TASCHEN Books)
COMPRAR
¡Hola y bienvenido/a!
Gracias por visitar mi blog sobre Arquitectura y Arte: www.jmhdezhdez.com. Aquí comparto mi pasión por el diseño, la creatividad y las últimas tendencias en el mundo de la arquitectura. Si deseas seguir mi trabajo y proyectos, te invito a explorar la continuación natural de este blog en mi nuevo sitio web: ArquitecturaCarreras.com. En este nuevo espacio encontrarás artículos, recursos y novedades que estoy seguro te inspirarán. ¡Te espero allí con muchas novedades!
Gracias por visitar mi blog sobre Arquitectura y Arte: www.jmhdezhdez.com. Aquí comparto mi pasión por el diseño, la creatividad y las últimas tendencias en el mundo de la arquitectura. Si deseas seguir mi trabajo y proyectos, te invito a explorar la continuación natural de este blog en mi nuevo sitio web: ArquitecturaCarreras.com. En este nuevo espacio encontrarás artículos, recursos y novedades que estoy seguro te inspirarán. ¡Te espero allí con muchas novedades!


Arquitectura y Tecnología al servicio del diseño inteligente.
Esta guía esencial para Smart Homes te muestra cómo integrar dispositivos inteligentes en viviendas contemporáneas, mejorando el confort, la eficiencia energética y el diseño funcional. Ideal para arquitectos, interioristas y entusiastas del arte del habitar.
👉 Descubre la guía completa
Fotografía de Arquitectura

Directorio de Fotógrafos de Arquitectura en España: Descubre a los Mejores Expertos en Fotografía Arquitectónica para Documentar tus Proyectos y Obras

Fotografía Arquitectónica: La Guía Definitiva para Capturar Diseño, Estética y Función de Edificios y Estructuras

Fotografía y Vídeo Timelapse

El Rol del Fotógrafo de Arquitectura

Cámaras Réflex y Objetivos Tilt-Shift para Fotografía de Arquitectura
FORMACIÓN BIM MÁS DEMANDADA
Alta tasa de empleabilidad: 8 de cada 10 alumnos de RF AECO con quienes colaboramos logra encontrar empleo antes de finalizar su Curso o Máster. Obtén más información → aquí o descubre la renovada Bolsa de Empleo para alumnos y antiguos alumnos (ALUMNI). A continuación te mostramos los 4 cursos que más demandan los profesionales en la actualidad 2024-2025:

➔ Curso Modelador BIM, especialista Revit – BIM Specialist
Curso de modelador BIM y especialista en Revit, formación avanzada en BIM para profesionales de la construcción. ¡Plazas limitadas! ¡No te quedes fuera!

➔ Curso Online Revit Architecture: Essentials v. 2024
Curso online de Revit Architecture Essentials v. 2024, introducción al software Revit para arquitectura.

➔ Curso AutoCAD Plant 3D: Modelamiento v. 24
Curso de AutoCAD Plant 3D versión 24, modelamiento avanzado para proyectos de plantas industriales.

➔ Diseño y Cálculo de Estructuras con CYPE
Curso de diseño y cálculo de estructuras con CYPE, formación en software de ingeniería estructural.
Muy importante! Si tienes dudas o no tienes claro cuál es el curso o máster que más se adapta a tu perfil profesional, escríbeme un e-mail a info@jmhdezhdez.com y estaré encantado de orientarte.

➔ Curso Modelador BIM, especialista Revit – BIM Specialist
Curso de modelador BIM y especialista en Revit, formación avanzada en BIM para profesionales de la construcción. ¡Plazas limitadas! ¡No te quedes fuera!

➔ Curso Online Revit Architecture: Essentials v. 2024
Curso online de Revit Architecture Essentials v. 2024, introducción al software Revit para arquitectura.

➔ Curso AutoCAD Plant 3D: Modelamiento v. 24
Curso de AutoCAD Plant 3D versión 24, modelamiento avanzado para proyectos de plantas industriales.

➔ Diseño y Cálculo de Estructuras con CYPE
Curso de diseño y cálculo de estructuras con CYPE, formación en software de ingeniería estructural.
Muy importante! Si tienes dudas o no tienes claro cuál es el curso o máster que más se adapta a tu perfil profesional, escríbeme un e-mail a info@jmhdezhdez.com y estaré encantado de orientarte.
DESTACADOS EN ARQUITECTURACARRERAS.COM

Estilos Arquitectónicos Modernos: Un Viaje a Través de la Creatividad y la Innovación

ARQUITECTURA CARRERA: Descubre todas las Opciones de la Carrera en Arquitectura y Grados en España

Comparativa de las Mejores Universidades de Arquitectura del Mundo: Internacional, Europa, LATAM

Los Mejores Libros de Arquitectura para Arquitectos

Libros para Estudiar Arquitectura

Libros para Arquitectos Principiantes: Guías y Recursos Esenciales para Comenzar tu Carrera

Los Mejores Libros de Arquitectura para Estudiantes durante la Carrera

Era Digital de la Construcción: Innovaciones Tecnológicas en Arquitectura y Edificación

Comparativa de Los Mejores Ordenadores para Arquitectos en 2024

Las Mejores Laptops para Arquitectura en 2024

Los Mejores Ordenadores de Arquitectura para Estudiantes

Significado de: Términos Clave sobre Arquitectura, Ingeniería y Construcción

Arquitectos: Descubre el Mejor Directorio de Arquitectos que podrás encontrar en Internet (Sólo en AC)

Tipos de Arquitectura: Explorando Más Allá de los Diseños Convencionales

FRASES DE ARQUITECTOS

Roles Arquitectura y Construcción (Profesiones Arquitectura)

Certificaciones para Arquitectos: Avanzando en la Excelencia Profesional

Roles BIM más Demandados en la Industria de la Construcción y el Sector AECO

Software BIM para Proyectos de Arquitectura y Construcción

Tecnología BIM: Beneficios y Ventajas en el sector AECO: Arquitectura, Ingeniería, Construcción y Operaciones

Modelo BIM

Modelo MEP

BIM 3D 4D 5D 6D 7D

AECO: Sector Arquitectura, Ingeniería, Construcción y Operaciones

Avances Tecnológicos en la Industria de la Construcción

Normas Técnicas de Edificación

!Explora el Mejor Directorio de Construcción! 🚧 🏗️ 👷♂️ (Sólo en ArquitecturaCarreras.com)
Categorías destacadas en el blog!!
▷ LA REVOLUCIÓN DEL BIM.. CURSOS BIM RECOMENDADOS!! RENDERS' FACTORY AECO..

CURSOS BIM ONLINE

▷ Formación BIM
▷ Master en BIM Online
▷ Máster BIM Internacional Oficial Autodesk
▷ Master BIM Manager Online
▷ BIM Expert
▷ BIM Specialist
▷ Curso Revit Arquitectura
▷ Curso familias Revit
▷ De Revit a 3ds Max: Renderizado con V-ray
▷ Curso Revit Estructuras
▷ Curso Revit MEP

Conoce todos los aspectos de la Metodología BIM y Revit
TODOS LOS CURSOS Y MÁSTERES BIM
→ MÁSTERS
→ BIM
→ AUTODESK
→ CYPE
→ DISEÑO MECÁNICO
▷ CURSOS ONLINE RECOMENDADOS!!

- CATEGORÍAS DE CURSOS ONLINE
▷ Formación online
▷ Cursos online
▷ Domestika Cursos
▷ Domestika cupón descuento
▷ Cursos de Arquitectura online
▷ Cursos online de Ilustración
▷ Cursos online de Diseño gráfico
▷ Cursos online de Fotografía y Vídeo
▷ Cursos online de 3D y Animación
▷ Cursos de Diseño online
▷ Cursos online de Dibujo
▷ Cursos online de Bellas Artes
▷ Cursos online de Dirección de Arte
- CURSOS ONLINE DOMESTIKA (POR SOFTWARE)
▷ AutoCAD
▷ SketchUp
▷ 3ds Max
▷ Adobe Photoshop
▷ Adobe Illustrator
▷ Adobe After Effects
▷ Adobe Lightroom
▷ Cinema 4D
▷ Adobe Indesign
LOS MEJORES CURSOS ONLINE PARA CREATIVOS | CURSOS DOMESTIKA
- ÚLTIMAS RESEÑAS CURSOS DOMESTIKA
 ▷ Curso Revit Online, por Majo Mora
▷ Curso Revit Online, por Majo Mora
 ▷ Curso de AutoCAD Online, por Isabel Martínez Abascal
▷ Curso de AutoCAD Online, por Isabel Martínez Abascal
 ▷ Curso SketchUp online, por Alejandro Soriano
▷ Curso SketchUp online, por Alejandro Soriano
 ▷ Curso Infoarquitectura 3D, por Amo Visual 3D
▷ Curso Infoarquitectura 3D, por Amo Visual 3D
 ▷ Curso de Lumion, por Salva Moret
▷ Curso de Lumion, por Salva Moret
MARAVILLAS DEL MUNDO
- CRISTO REDENTOR, BRASIL
- CHICHEN ITZÁ, MEXICO
- COLISEO DE ROMA, ITALIA
- CIUDAD DE PETRA, JORDANIA
- PIRÁMIDES DE GIZA, EGIPTO
- ÓPERA DE SÍDNEY, AUSTRALIA
- EIFFEL TOWER, FRANCIA
- STATUE OF LIBERTY, EE.UU.
- MOÁIS DE LA ISLA DE PASCUA, CHILE
- ACRÓPOLIS DE ATENAS, GRECIA
- TORRE DE PISA, ITALIA
- GOLDEN GATE BRIDGE, EE.UU.
- EMPIRE STATE BUILDING, EE.UU.
- BIG BEN, INGLATERRA
- TORRES PETRONAS, MALASIA
- PUENTE DE CARLOS IV, REPÚBLICA CHECA
- MONTE RUSHMORE, ESTADOS UNIDOS
- MUSEO GUGGENHEIM BILBAO, ESPAÑA
- HOTEL BURJ AL ARAB, UAE
- CAPILLA SIXTINA, ITALIA
- CN TOWER DE TORONTO, CANADÁ
Edificios altos destacados en USA
- ONE WORLD TRADE CENTER, NEW YORK
- 8 SPRUCE STREET, NEW YORK
- AQUA TOWER, CHICAGO
- TRUMP CHICAGO TOWER, CHICAGO
- BANK OF AMERICA TOWER, NEW YORK
- THE CHICAGO SPIRE, (OBRA PARALIZADA)
- THE NEW YORK TIMES TOWER, NEW YORK
- HEARST TOWER, NEW YORK
- ESPIRITO SANTO PLAZA, MIAMI
- MIAMI TOWER, MIAMI
- FOUNTAIN PLACE, DALLAS
- CITICORP CENTER, NEW YORK
- PENNZOIL PLACE, HOUSTON
- SEARS TOWER, CHICAGO
- OLD WORLD TRADE CENTER, NEW YORK
- TRANSAMERICA PYRAMID, SAN FRANCISCO
- JOHN HANCOCK CENTER, CHICAGO
- LAKE POINT TOWER, CHICAGO
- MARINA CITY, CHICAGO
- SEAGRAM BUILDING, NEW YORK
- MILE HIGH TOWER | THE ILLINOIS, (VISIÓN)
- AMERICAN INTERNATIONAL, NEW YORK
- EMPIRE STATE BUILDING, NEW YORK
- 570 LEXINGTON AVENUE, NEW YORK
- CHRYSLER BUILDING, NEW YORK
- WOOLWORTH BUILDING, NEW YORK
- FLATIRON BUILDING, NEW YORK
- HOME INSURANCE BUILDING, CHICAGO
Entradas especiales
MONUMENTOS DESTACADOS EN EL MUNDO
- HSB TURNING TORSO
- CN TOWER, CANADÁ
- ARCO DE ST. LOUIS, MISSOURI
- SPACE NEEDLE, SEATTLE
- TORRES DE CIUDAD SATÉLITE, MÉXICO
- MEMORIAL MONTE RUSHMORE, DAKOTA DEL SUR
- COLUMNA SIN FIN, RUMANÍA
- GOLDEN GATE BRIDGE, SAN FRANCISCO
- EMPIRE STATE BUILDING, NUEVA YORK
- CHRYSLER BUILDING, NUEVA YORK
- CRISTO REDENTOR, RIO DE JANEIRO
- LA PEDRERA, BARCELONA
- EL PENSADOR DE RODIN, PARÍS
- EDIFICIO FLATIRON, NUEVA YORK
- TOWER BRIDGE (PUENTE TORRE), LONDRES
- TORRE EIFFEL, PARÍS
- ESTATUA DE LA LIBERTAD, NUEVA YORK
- HOME INSURANCE BUILDING, CHICAGO
- BROOKLYN BRIDGE, NUEVA YORK
- WASHINGTON MONUMENT, WASHINGTON D.C.
- STATUE OF FREEDOM CAPITOLIO, WA DC
- BIG BEN, LONDRES
- PUERTA DE BRANDENBURGO, BERLÍN
- FONTANA DI TREVI, ROMA
- FUENTE DE LOS CUATRO RÍOS, ROMA
- ÉXTASIS DE SANTA TERESA, ROMA
- FUENTE DEL TRITÓN, ROMA
- PUENTE DE RIALTO, VENECIA
- TUMBA DE MICHELANGELO, FLORENCIA
- CAPILLA SIXTINA, ROMA
- DAVID DE MIGUEL ÁNGEL, FLORENCIA
- PUENTE DE CARLOS, PRAGA
- PONTE VECCHIO, FLORENCIA
- TORRE DE PISA, LA TOSCANA
- MOÁIS DE LA ISLA DE PASCUA, CHILE
- CHICHEN ITZÁ, YUCATÁN
- LAOCOONTE Y SUS HIJOS, ROMA
- COLISEO DE ROMA, ITALIA
- VICTORIA DE SAMOTRACIA, MUSEO DEL LOUVRE
- VENUS DE MILO
- CARIÁTIDES DE ATENAS
- ACRÓPOLIS DE ATENAS, GRECIA
- PETRA, JORNANIA
- EL ESCRIBA SENTADO DEL LOUVRE
- PIRAMIDES DE GIZA, EGIPTO
¿Sabías qué...? muy interesantes! Curiosidades: Arquitectura, Escultura, Pintura y Arte
PUENTES VANGUARDISTAS DESTACADOS
- Infinity Bridge, Stockton
- Juscelino Kubitschek Bridge, Brasilia
- Millenium Bridge, London
- Golden Gate Bridge, San Francisco
- Brooklyn Bridge, New York City
- Megyeri Bridge, Budapest
- Millau Viaduct, Aveyron
- Harilaos Trikoupis Bridge, Athens
- Seri Wawasan Bridge, Putrajaya
- Reiman Bridge, Milwaukee
- UFO Bridge, Bratislava
- Puente del Alamillo, Sevilla
- Sundial Bridge, Redding
- Reggio Emilia Bridges, Bolonia
- Puente del Tercer Milenio, Zaragoza
- Campo Volantin Footbridge, Bilbao
- Puente de la Barqueta, Sevilla
- Humber River Bridge, Toronto
- Puente Bach de Roda, Barcelona
- BP Bridge, Chicago
- Pasarela de la Arganzuela, Madrid
- Erasmus Bridge, Rotterdam
- Puente de la Mujer, Buenos Aires
- Gateshead Millenium Bridge, London
CUADROS FAMOSOS (PINTURA)
- El Guernica (Picasso)
- La Danza (Henri Matisse)
- El beso (Gustav Klimt)
- El grito (Edvard Munch)
- La Noche estrellada (Vincent van Gogh)
- Un baño en Asnières (Georges Seurat)
- Impresionismo (Pintores destacados)
- La Libertad guiando al pueblo (Delacroix)
- Saturno devorando a un hijo (Goya)
- La Joven de la Perla (Vermeer)
- La Venus del espejo (Diego Velázquez)
- La lechera (Vermeer de Delft)
- La ronda de noche (Rembrandt)
- Hipómenes y Atalanta (Guido Reni)
- La Vocación de San Mateo Caravaggio
- Cabeza de Medusa (Caravaggio)
- Frescos de la Capilla Sixtina (Miguel Ángel)
- Almuerzo sobre la hierba de Manet
REFERENCIAS PARA ARQUITECTOS Y ESTUDIANTES DE ARQUITECTURA Y DISEÑO
Arte Contemporáneo
- Johannes Wessmark (Hiperrealismo)
- Jaume Plensa
- Nathan Sawaya (Arte LEGO)
- Serge Marshennikov (Hiperrealismo)
- Escultura Calatrava Chicago
- Bou (Santiago Calatrava)
- Alberto Giacometti
- Frases Pablo Picasso
- El Ángel del Norte (Antony Gormley)
- El hombre que camina I (Alberto Giacometti)
- Chicago Picasso
- Torres Satélite (Luis Barragán)
- John Kacere (Fotorrealismo)
- El Guernica de Picasso
- La musa dormida (Brancusi)
- El Arte de: Damian Lechoszest
- Frescos de la Capilla Sixtina (Miguel Ángel)
- Almuerzo sobre la hierba de Manet
Mitología, Historia, Leyendas
- Lady Godiva
- Eros y Psique
- Hipómenes y Atalanta (Guido Reni)
- La Creación de Adán de Miguel Ángel
- La Piedad de Miguel Ángel
- Arquitectura Postmoderna
- Frases Gaudí
- Los Rascacielos más altos del Mundo
- Todos los ¿Sabías qué...?
- Deconstructivismo
- Burj Khalifa
- Obras destacadas en: El Museo del Louvre
- Famous phrases
- Pensador de Rodin
- Frases Oscar Niemeyer
www.jmhdezhdez.com
(Blog sobre Arquitectura y Arte)
Copyright ©
José Miguel Hernández Hernández. All rights reserved































































