- Inicio
- Arquitectura
- _RASCACIELOS
- __Burj Khalifa Dubai
- __Edificio Chrysler, NY
- _Estilos Arquitectónicos
- __Arquitectura Posmoderna
- __Deconstructivismo
- Arte
- _Arte Universal
- _Arte Contemporáneo
- __Serge Marshennikov
- __Damian Lechoszest
- __John Kacere
- _Escultura
- __Venus de Milo
- __Moisés de Miguel Ángel
- __Baldaquino de San Pedro
- __El rapto de Proserpina
- __La Verdad Velada
- __Perseo con cabeza de Medusa
- __Venus de Willendorf
- _Pintura
- __Capilla Sixtina
- __Cuadros Famosos
- __La Creación de Adán
- __Venus del Espejo Velázquez
- __Hipómenes y Atalanta
- __Venus Boticelli
- __Silla de van Gogh
- __Jugadores de Cartas Cézanne
- __Cabeza de Medusa Caravaggio
- __Impresionismo
- __Posimpresionismo
- _Historia
- __Edad Moderna
- Curiosidades
- _Arquitectura y Arte
- _Tumba de Miguel Ángel
- FRASES
- _Frases de la semana
- _Arquitectos
- _Escultores
- __Miguel Ángel Buonarroti
- __Bernini
- __Rodin
- _Pintores
- __Picasso
- __Vincent van Gogh
- __Cézanne
- __Claude Monet
- __Henri Matisse
- __René Magritte
- __Miguel Ángel
- CULTURA
- _Museos
- __Museo del Louvre
- Formación
- _Formación BIM Online
- _Cursos Domestika
- Más
- _ENTREVISTAS
- __Johannes Wesskmark
- __Nathan Zawaya
Lo más visto de la semana!!
RASCACIELOS DESTACADOS EN NY
Rascacielos Postmodernos en EEUU
DESTACADOS AIA 150
- 1.-EMPIRE STATE BUILDING
- 5.-GOLDEN GATE BRIDGE
- 9.-CHRYSLER BUILDING
- 12.-WASHINGTON MONUMENT
- 14.-THE GATEWAY ARCH
- 19.-THE WORLD TRADE CENTER
- 20.-BROOKLYN BRIDGE
- 29.-FALLINGWATER
- 39.-DELANO HOTEL
- 42.-SEARS TOWER
- 44.-WOOLWORTH BUILDING
- 59.-MILWAUKEE ART MUSEUM
- 61.-TRANSAMERICA PYRAMID
- 68.-THE NEW YORK TIMES TOWER
- 71.-HEARST TOWER
- 72.-FLATIRON BUILDING
- 73.-LAKE POINT TOWER
- 125.-CITICORP CENTER
- 129.-WEISMAN ART MUSEUM
- 132.-PENNZOIL PLACE
PUENTES DESTACADOS EN EL MUNDO
FEDERACIÓN MUNDIAL DE GRANDES TORRES
TORRES DESTACADAS EN EL MUNDO
RASCACIELOS DESTACADOS EN CHICAGO
OBRAS DESTACADAS EN EUROPA
OBRAS MAESTRAS DE LA HISTORIA DEL ARTE: ESCULTURA
- Constellation
- El hombre que camina
- El Ángel del Norte
- Chicago Picasso
- Torres de Ciudad Satélite
- La columna sin fin de Brancusi
- Monte Rushmore
- Cristo Redentor Brasil
- El Pensador de Rodin
- La Edad de Bronce (Rodin)
- Estatua de la Libertad
- La musa dormida Brancusi
- Eros y Psique Cánova
- Caballos de Marly
- Éxtasis Beata Ludovica Albertoni
- Fontana de Trevi
- Fuente de los Cuatro Ríos
- Éxtasis de Santa Teresa
- Fuente del Tritón
- David de Miguel Angel
- La Piedad de Miguel Ángel
- David de Donatello
- Laocoonte y sus hijos
- Victoria de Samotracia
- Cariátides
Especial ¿Sabías qué...?
OBRAS DESTACADAS EN ITALIA
Frases Célebres: Arquitectos Famosos
Frases Célebres: Pintores Famosos
Arquitectura, Escultura, Pintura, Ingeniería, Software-Programas de Diseño Arquitectónico: Metodología BIM, Revit, AutoCAD, 3ds max, Animación; Software de Adobe; Cursos online, Libros, Historia, Cultura, Timelapse y Dronelapse sobre Arquitectura y ciudades, Frases Célebres, Curiosidades, Rascacielos, Puentes, Edificios interesantes, Construcciones vanguardistas, Construcciones famosas, Diseño, Arte, Fotografía Arquitectónica / Architecture, Sculpture, Painting, Engineering, Software-Architectural Design Programs: BIM Methodology, Revit, AutoCAD, 3ds max, Animation; Adobe software; Online courses, Books, History, Culture, Timelapse and Dronelapse on Architecture and cities, Famous Phrases, Curiosities, Skyscrapers, Bridges, Interesting buildings, Avant-garde constructions, Famous constructions, Design, Art, Architectural Photography
One World Trade Center, New York City, USA, 2006-2014

ESPAÑOL
Client: PANYNJ Port Authority of New York and New Jersey
Architect: David Childs & Thomas Boada | Skidmore, Owings & Merrill LLP
Structural Engineer: WSP Cantor Seinuk;
Schlaich Bergermann & Partners
Official name: One World Trade Center
Alternative Names: 1 World Trade Center; Freedom Tower
Type: Skyscraper (Supertall + 300 m.)
Address: 1 World Trade Center, Ground Zero, Lower Manhattan, New York
Site Area: 75,000 m²
Tower Area: 325.279 m² / 3,501,274 ft ²
Plants: 104 and 5 below ground
Architectural height: 1776 feet (541.3 meters)
Observatory Height: 382.3 meters
Structure: Mixed steel and concrete
Primary Use: Office
Plants: 110
Elevators: 73, sped 10.16 m / s
Type: Hybrid Architecture
Architectural style: Sustainable Architecture, Postmodern;
Deconstructivism, High-tech | Eco-tech (High technology)
We will always have very present the tragic events in New York City on September 11, 2001. Total chaos became master of the city of Manhattan and the world. The famous twin towers of the World Trade Center collapsed and no one could do anything about it. After a few years of hard reconstruction, the New World Trade Center is becoming a reality. I find it very difficult to write an article about one of the most important new buildings and representative of Ground Zero in New York and set aside the remaining architectural elements, though independent, are part of it as a whole. As was the case with the former World Trade Center, seven are the buildings that make up the New World Trade Center in New York, down, partial site plan of Lower Manhattan with the Hudson River on the left.

The five main WTC buildings, which are situated in an L shape, tucking the esplanade-Memorial-are composed of the One World Trade Center or Tower 1, formerly called the Freedom Tower, the most high and SOM design, Tower 2, designed by Norman Foster, also known as 200 Greenwich Street, Tower 3, designed by Richard Rodgers, Tower 4, designed by Pritzker Prize Fumihiko Maki, also a small museum dedicated to the victims the S11 which is between the two pools of the Memorial, which was designed by architect Daniel Libeskind also handled the Masterplanning. The new architectural ensemble is sure to become not only the new emblem of the economic recovery of the city of New York and the United States, but also a true symbol of freedom, looking to the future with great strength and optimism.

A majestic passenger terminal called World Trade Center Transportation Hub, which is situated between Tower 2 and Tower 3-design of renowned Spanish architect Santiago Calatrava, which uses the metaphor of a white dove rising wings to start flying as gesture symbolic tribute to the victims-full highlights of this exciting global architectural complex, however, the beautiful landscape of the Memorial Project was undertaken by architects Michael Arad and Peter Walker, who covered with 400 oak trees the esplanade dedicated to the victims of September 11 in which two waterfalls located on the same place where the imprint of the ancient towers, reminiscent marking historic event in tribute to the victims below, building distribution plant to street level.

The floor of the building at the start, so sharply square, except for the corners chamfered-similar and the same proportions as the old Twin Towers of the World Trade Center, has four other entries below ground with underground connections with the new metro station designed by Santiago Calatrava. The two-meter thick walls of proof screen truck bombs that are placed on the perimeter of the building at its base, reflecting the high level of security has been taken to avoid another potential catastrophe. The four facades of the One World Trade Center lead onto Vesey Street on the north, to the south Fulton Street, a public plaza on the east side where the construction of the Performing Art Center, also with access to West Street the west side, bottom, beautiful overhead image of Lower Manhattan (Lower Manhattan), with the New world Trade Center and the iconic Woolworth Building, Cass Gilbert design-Gothic style, he held the record for the tallest skyscraper in the world since 1913 until 1930, to the left of the image.

Based on the sheer volume of a cuboid of the same proportions as the old North Tower-design-Minoru Yamasaki and LERA, the building section loses height as it goes up due to lower levels of the facade triangular starting from the corners, reducing its surface will be opened or closed to the top. Visual perception abroad invites us to think that the different floors of the building will turn in his ascension, so the square that goes from the base, is finally rotated 45 degrees at the top, bottom, video of Tower 1 with explanations architect.
One of the most interesting characteristics of Tower 1 is that the height of the parapet of the roof matches the old North Tower, 417 meters, and thus as a curiosity, the volume of the new Freedom Tower has the exact measurement to fit inside. Furthermore, the structural height of the Norman Foster Tower 2 has the same height as the old South Tower, so that somehow or other the height of the old Twin Towers persists in the skyline. Also, another important fact is that the building's symbolic height of 1,776 feet (541.30 meters), coincides with the date of the year of the country's independence, which was founded on July 4, 1776. Without doubt, the recovery of historical references of postmodern architecture shown are placed here in this exciting project of City Planning.

above-sectional diagram of the One World Trade Center. The skyscraper postmodern technological period,-with a sharp division of the building into three parts, base, shaft and top-, has connections with the new underground station Calatrava which connects with no less than thirteen different subway lines. The antenna structure of the building crowning, which reaches 541.3 meters architectural body consists of a metallic lattice main sections divided in a circular ring at the bottom of housing the microfrecuencia microwaves, which makes the tower Liberty also perform an important communications function. The total height of the telecommunications antenna, which was designed in collaboration with artist Kenneth Snelson, has 124.36 meters (408 feet) from the ground to the roof. In addition, a light on the highest point of the structure of the huge antenna, turn to One World Trade Center in a lighthouse.

above west facade of the One World Trade Center. At the foot of the tower, by way of a staircase stands for rest and recreation of the workers of the building and passers-by with a circular fountain, were arranged in the vicinity of the building down, given the Fulton street pedestrian Calatrava station that simulates the anthropomorphic figure of a white dove rising wings to start flying as a symbolic gesture to honor the heroes, the background of the image. The majestic passenger terminal uses the metaphor of hands joined in prayer for the victims, and that in turn intertwined, also symbolize the figure of a white dove begins to take flight as a symbol of peace. A shiny metal panels covering the start of the One World Trade Center to the 20th floor where the wall starts curtain glimpse the silhouette of the concrete and steel superstructure formed by pillars and trusses.

The Memorial Monument makes us reflect on what happened in the beginning of the XXI century, but in turn look to the future with hope and optimism. The many oak trees that flood of nature, clean air and life at Ground Zero, created a beautiful park renewing the urban fabric of the city below, the building program.

above, we clarify the different colors of the building program. The scheme uses for each plant is divided into three distinct zones. On the ground floor lobby of the mechanical plants were located until the start of the office floors. The latter, which start from level 20, go to floor 90. At the top of the building, which also offers technical plants, a gazebo stayed three levels of observation open to the public, this, which has several restaurants, offering wonderful views of the city of New York in all directions down , type distribution plants at different heights.






The symmetry of the central core of reinforced concrete floor lies in changes as it goes up to adapt to the geometry of the façade, and that the different floors of the building section are losing in height, and thus reduce their surface well. However, plants octagonal inclined planes forming the curtain wall ranging in height decreasing its volume improve building performance against strong winds, given its modern, dynamic and changing. The eight sides of the facade will increase or decrease its surface as they rise. Thus, the smaller chamfered corners at the base of the building will increase its length as they move up, and vice versa; below, actual image building process starting from the structure and detail section of the curtain wall.

When starting the building, the building system comprises a core of reinforced concrete cores containing elevators, emergency stairs and facilities. For the envelope used a perimeter superstructure landing pier and beam or truss that reach the 20th floor, a level that coincides with the first floor office. At the base, the huge metal structure covered by a reinforced concrete diaphragm walls are interrupted only by a thin vertical stripes as windows lighting for safety in case of potential attacks. Except the lobby level of the building welcoming street level, the other plants until the start of the offices were for technical plants. The high levels of security employees in the building currently make no doubt one of the world's safest skyscraper.

above, render one of the beautiful interiors. The One World Trade Center, designed by architect David Childs,-member of the prestigious architectural firm Skidmore, Owings & Merrill LLP, with its architectural 541.3 meters high, is not only the tallest skyscraper in the City of New York 432 Park Avenue in front of residential design by Rafael Viñoly, but also the highest in the United States; below, the new skyline of the city of New York will be significantly changed with the construction of the new World Trade Center in the already not include the old Twin Towers.

Upon completion of its construction in 2014, the One World Trade Center will become, behind the Burj Khalifa in Dubai of 828 meters and the Makkah Royal Clock Tower Hotel in Saudi Arabia of 601 meters, in the third tallest skyscraper in the world . Likewise also the exclusive office building world's tallest. "The tower is an open and welcoming building that both radiates light as it fills. Our design team has achieved our goal of creating a great urban space,-a building that serves people who work in it-welcomes those who visit, and plays an integral role in the vibrant city that surrounds it", David Childs.

above ground floor in which mainly white marble lining that covers the core. Under the shower building lobby at street level, escalators lead us to a transition plan for urban transport to the station where they also have a small memorial with pictures dedicated to the victims. Numerous spaces for shopping centers are located in the lower levels below grade of the street to the station with connection.

The sustainable nature of the building makes it clear as to its careful design takes into account numerous criteria of eco-efficiency. A curtain wall glass floods the interior reflective plants daylight offices. Rainwater is recycled to the services themselves and other debris building materials destruction of the old Twin Towers were reused for the construction of Tower 1. The high security measures in the building with the strengthening of its core structure and in particular, more fire extinction, played a key role. The steel structure was coated flame retardant and fire escapes core widths were protected with reinforced concrete walls that are completely isolated from heat if possible fire. Also, all building exits are designed in an extremely wide to facilitate easy evacuation in case of possible danger.

Up, beautiful image from the esplanade of Memorial. Few fine threads of water that cushion the fall in two levels, we remember the great void left by the Twin Towers and the victims of the attack with their names engraved on the walls of each stamp. The avant-garde skyscrapers, which is situated in the northwest corner of the New World Trade Center, is inspired by the former Twin Towers but also on the Washington Monument, a white monolith located in the city of Washington DC, which was built in honor the First President of the United States George Washington (1732-1799), revolutionary leader who had won the war the British army for the country's independence.
I wanted to finish this emotional story with a beautiful night skyline of the New World Trade Center in New York, as it would be over-, which contains the famous Statue of Liberty (Liberty Enlightening the World) first, and Empire State Building and the Chrysler Building to the left, in the background, true emblems of the city, Art Deco style that inspires dreams and greatly dignifies major urban regeneration project that is being carried out at present in Great Apple, which has led to the great change historical, architectural, social and global, that has occurred in the city of New York in recent years.
Enlaces de interés / Links of interest:
www.wtc.com/about/freedom-tower
www.wtcprogress.com
www.panynj.gov/wtcprogress/events-091101.html
www.panynj.gov/wtcprogress/history-wtc.html
www.panynj.gov/
onewtc.com
www.911memorial.org
www.som.com/
www.wtc.com/media/images/s/NaN
www.ctbuh.org/FreedomTower
www.ctbuh.org/News/GlobalTallNews
www.pwpla.com/national-911-memorial
Map
Photo Credits
Sketches y drawings Copyright © ONEWTC.COM
Renders Copyright © SOM; Foster+Partners;
dbox Studio; silversteinproperties.com
Videos Copyright © PANYNJ; dbox Studio
Real Image construction process © James Ewing
"Text" Copyright © José Miguel Hernández Hernández
Editor, Escritor y Fotógrafo de Arquitectura /
Publisher, Writer and Architectural Photographer
Todos los derechos reservados / All rights reserved
www.jmhdezhdez.com
Obras relacionadas / Related works
The Chicago Spire
Chicago, Illinois, USA
Santiago Calatrava
Willis Tower (Sears Tower)
Chicago, Illinois, USA
Skidmore, Owings & Merrill, SOM
The World Trade Center
Manhattan, New York, USA
Minoru Yamasaki & Associates
John Hancock Center
Chicago, Illinois, USA
Skidmore, Owings & Merrill, SOM
Empire State Building
Manhattan, New York City
Shreve, Lamb & Harmon Associates
Chrysler Building
Manhattan, New York, USA
William van Alen
Statue of Liberty
New York, USA
Frédérick-Auguste Bartholdi
¡Hola y bienvenido/a!
Gracias por visitar mi blog sobre Arquitectura y Arte: www.jmhdezhdez.com. Aquí comparto mi pasión por el diseño, la creatividad y las últimas tendencias en el mundo de la arquitectura. Si deseas seguir mi trabajo y proyectos, te invito a explorar la continuación natural de este blog en mi nuevo sitio web: ArquitecturaCarreras.com. En este nuevo espacio encontrarás artículos, recursos y novedades que estoy seguro te inspirarán. ¡Te espero allí con muchas novedades!
Gracias por visitar mi blog sobre Arquitectura y Arte: www.jmhdezhdez.com. Aquí comparto mi pasión por el diseño, la creatividad y las últimas tendencias en el mundo de la arquitectura. Si deseas seguir mi trabajo y proyectos, te invito a explorar la continuación natural de este blog en mi nuevo sitio web: ArquitecturaCarreras.com. En este nuevo espacio encontrarás artículos, recursos y novedades que estoy seguro te inspirarán. ¡Te espero allí con muchas novedades!


Arquitectura y Tecnología al servicio del diseño inteligente.
Esta guía esencial para Smart Homes te muestra cómo integrar dispositivos inteligentes en viviendas contemporáneas, mejorando el confort, la eficiencia energética y el diseño funcional. Ideal para arquitectos, interioristas y entusiastas del arte del habitar.
👉 Descubre la guía completa
Fotografía de Arquitectura

Directorio de Fotógrafos de Arquitectura en España: Descubre a los Mejores Expertos en Fotografía Arquitectónica para Documentar tus Proyectos y Obras

Fotografía Arquitectónica: La Guía Definitiva para Capturar Diseño, Estética y Función de Edificios y Estructuras

Fotografía y Vídeo Timelapse

El Rol del Fotógrafo de Arquitectura

Cámaras Réflex y Objetivos Tilt-Shift para Fotografía de Arquitectura
FORMACIÓN BIM MÁS DEMANDADA
Alta tasa de empleabilidad: 8 de cada 10 alumnos de RF AECO con quienes colaboramos logra encontrar empleo antes de finalizar su Curso o Máster. Obtén más información → aquí o descubre la renovada Bolsa de Empleo para alumnos y antiguos alumnos (ALUMNI). A continuación te mostramos los 4 cursos que más demandan los profesionales en la actualidad 2024-2025:
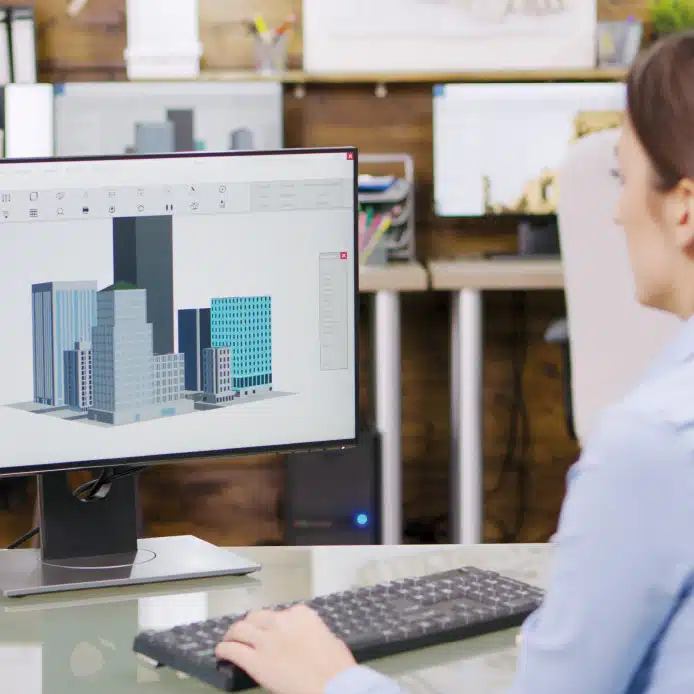
➔ Curso Modelador BIM, especialista Revit – BIM Specialist
Curso de modelador BIM y especialista en Revit, formación avanzada en BIM para profesionales de la construcción. ¡Plazas limitadas! ¡No te quedes fuera!
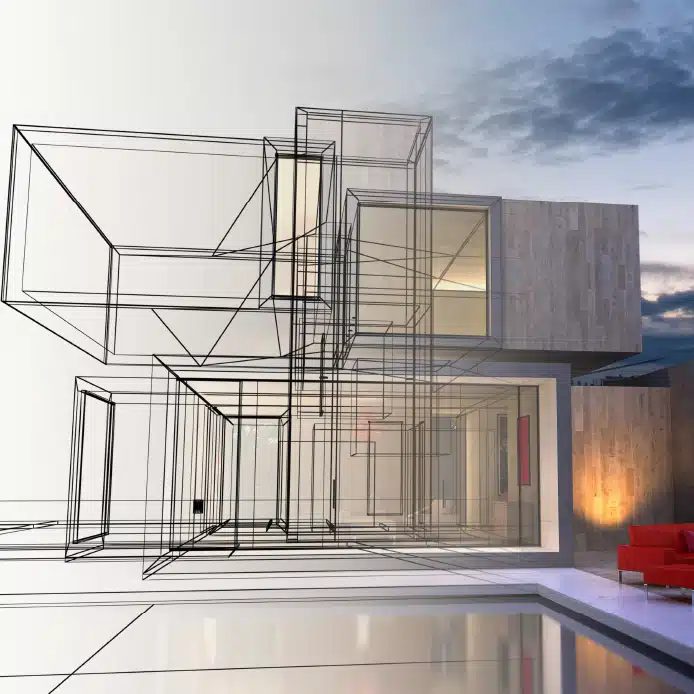
➔ Curso Online Revit Architecture: Essentials v. 2024
Curso online de Revit Architecture Essentials v. 2024, introducción al software Revit para arquitectura.
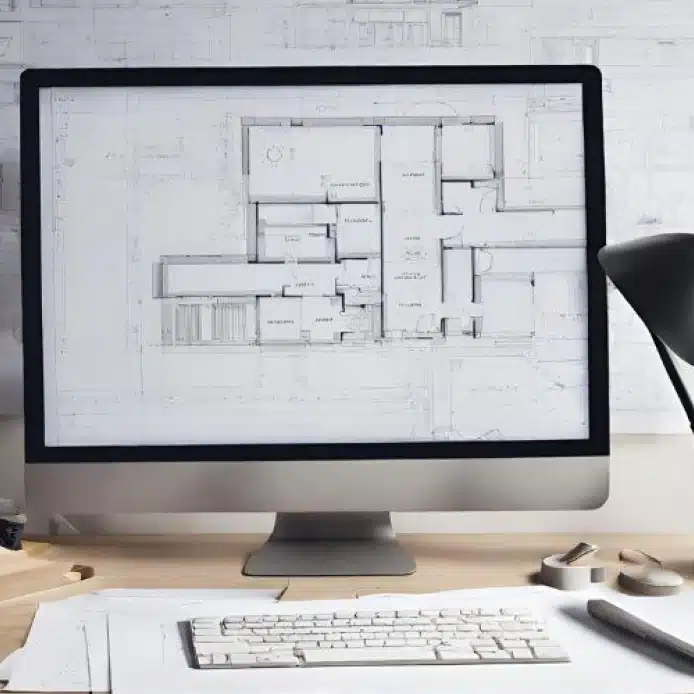
➔ Curso AutoCAD Plant 3D: Modelamiento v. 24
Curso de AutoCAD Plant 3D versión 24, modelamiento avanzado para proyectos de plantas industriales.
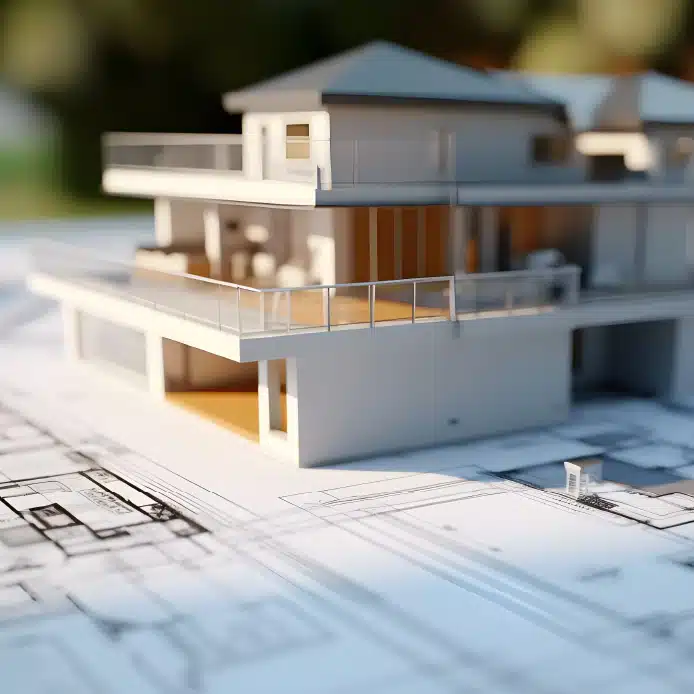
➔ Diseño y Cálculo de Estructuras con CYPE
Curso de diseño y cálculo de estructuras con CYPE, formación en software de ingeniería estructural.
Muy importante! Si tienes dudas o no tienes claro cuál es el curso o máster que más se adapta a tu perfil profesional, escríbeme un e-mail a info@jmhdezhdez.com y estaré encantado de orientarte.

➔ Curso Modelador BIM, especialista Revit – BIM Specialist
Curso de modelador BIM y especialista en Revit, formación avanzada en BIM para profesionales de la construcción. ¡Plazas limitadas! ¡No te quedes fuera!

➔ Curso Online Revit Architecture: Essentials v. 2024
Curso online de Revit Architecture Essentials v. 2024, introducción al software Revit para arquitectura.

➔ Curso AutoCAD Plant 3D: Modelamiento v. 24
Curso de AutoCAD Plant 3D versión 24, modelamiento avanzado para proyectos de plantas industriales.

➔ Diseño y Cálculo de Estructuras con CYPE
Curso de diseño y cálculo de estructuras con CYPE, formación en software de ingeniería estructural.
Muy importante! Si tienes dudas o no tienes claro cuál es el curso o máster que más se adapta a tu perfil profesional, escríbeme un e-mail a info@jmhdezhdez.com y estaré encantado de orientarte.
DESTACADOS EN ARQUITECTURACARRERAS.COM

Estilos Arquitectónicos Modernos: Un Viaje a Través de la Creatividad y la Innovación

ARQUITECTURA CARRERA: Descubre todas las Opciones de la Carrera en Arquitectura y Grados en España

Comparativa de las Mejores Universidades de Arquitectura del Mundo: Internacional, Europa, LATAM

Los Mejores Libros de Arquitectura para Arquitectos

Libros para Estudiar Arquitectura

Libros para Arquitectos Principiantes: Guías y Recursos Esenciales para Comenzar tu Carrera

Los Mejores Libros de Arquitectura para Estudiantes durante la Carrera

Era Digital de la Construcción: Innovaciones Tecnológicas en Arquitectura y Edificación

Comparativa de Los Mejores Ordenadores para Arquitectos en 2024

Las Mejores Laptops para Arquitectura en 2024

Los Mejores Ordenadores de Arquitectura para Estudiantes

Significado de: Términos Clave sobre Arquitectura, Ingeniería y Construcción

Arquitectos: Descubre el Mejor Directorio de Arquitectos que podrás encontrar en Internet (Sólo en AC)

Tipos de Arquitectura: Explorando Más Allá de los Diseños Convencionales

FRASES DE ARQUITECTOS

Roles Arquitectura y Construcción (Profesiones Arquitectura)

Certificaciones para Arquitectos: Avanzando en la Excelencia Profesional

Roles BIM más Demandados en la Industria de la Construcción y el Sector AECO

Software BIM para Proyectos de Arquitectura y Construcción

Tecnología BIM: Beneficios y Ventajas en el sector AECO: Arquitectura, Ingeniería, Construcción y Operaciones

Modelo BIM

Modelo MEP

BIM 3D 4D 5D 6D 7D

AECO: Sector Arquitectura, Ingeniería, Construcción y Operaciones

Avances Tecnológicos en la Industria de la Construcción

Normas Técnicas de Edificación

!Explora el Mejor Directorio de Construcción! 🚧 🏗️ 👷♂️ (Sólo en ArquitecturaCarreras.com)
Categorías destacadas en el blog!!
▷ LA REVOLUCIÓN DEL BIM.. CURSOS BIM RECOMENDADOS!! RENDERS' FACTORY AECO..
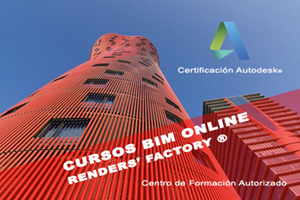
CURSOS BIM ONLINE

▷ Formación BIM
▷ Master en BIM Online
▷ Máster BIM Internacional Oficial Autodesk
▷ Master BIM Manager Online
▷ BIM Expert
▷ BIM Specialist
▷ Curso Revit Arquitectura
▷ Curso familias Revit
▷ De Revit a 3ds Max: Renderizado con V-ray
▷ Curso Revit Estructuras
▷ Curso Revit MEP

Conoce todos los aspectos de la Metodología BIM y Revit
TODOS LOS CURSOS Y MÁSTERES BIM
→ MÁSTERS
→ BIM
→ AUTODESK
→ CYPE
→ DISEÑO MECÁNICO
▷ CURSOS ONLINE RECOMENDADOS!!

- CATEGORÍAS DE CURSOS ONLINE
▷ Formación online
▷ Cursos online
▷ Domestika Cursos
▷ Domestika cupón descuento
▷ Cursos de Arquitectura online
▷ Cursos online de Ilustración
▷ Cursos online de Diseño gráfico
▷ Cursos online de Fotografía y Vídeo
▷ Cursos online de 3D y Animación
▷ Cursos de Diseño online
▷ Cursos online de Dibujo
▷ Cursos online de Bellas Artes
▷ Cursos online de Dirección de Arte
- CURSOS ONLINE DOMESTIKA (POR SOFTWARE)
▷ AutoCAD
▷ SketchUp
▷ 3ds Max
▷ Adobe Photoshop
▷ Adobe Illustrator
▷ Adobe After Effects
▷ Adobe Lightroom
▷ Cinema 4D
▷ Adobe Indesign
LOS MEJORES CURSOS ONLINE PARA CREATIVOS | CURSOS DOMESTIKA
- ÚLTIMAS RESEÑAS CURSOS DOMESTIKA
 ▷ Curso Revit Online, por Majo Mora
▷ Curso Revit Online, por Majo Mora
 ▷ Curso de AutoCAD Online, por Isabel Martínez Abascal
▷ Curso de AutoCAD Online, por Isabel Martínez Abascal
 ▷ Curso SketchUp online, por Alejandro Soriano
▷ Curso SketchUp online, por Alejandro Soriano
 ▷ Curso Infoarquitectura 3D, por Amo Visual 3D
▷ Curso Infoarquitectura 3D, por Amo Visual 3D
 ▷ Curso de Lumion, por Salva Moret
▷ Curso de Lumion, por Salva Moret
MARAVILLAS DEL MUNDO
- CRISTO REDENTOR, BRASIL
- CHICHEN ITZÁ, MEXICO
- COLISEO DE ROMA, ITALIA
- CIUDAD DE PETRA, JORDANIA
- PIRÁMIDES DE GIZA, EGIPTO
- ÓPERA DE SÍDNEY, AUSTRALIA
- EIFFEL TOWER, FRANCIA
- STATUE OF LIBERTY, EE.UU.
- MOÁIS DE LA ISLA DE PASCUA, CHILE
- ACRÓPOLIS DE ATENAS, GRECIA
- TORRE DE PISA, ITALIA
- GOLDEN GATE BRIDGE, EE.UU.
- EMPIRE STATE BUILDING, EE.UU.
- BIG BEN, INGLATERRA
- TORRES PETRONAS, MALASIA
- PUENTE DE CARLOS IV, REPÚBLICA CHECA
- MONTE RUSHMORE, ESTADOS UNIDOS
- MUSEO GUGGENHEIM BILBAO, ESPAÑA
- HOTEL BURJ AL ARAB, UAE
- CAPILLA SIXTINA, ITALIA
- CN TOWER DE TORONTO, CANADÁ
Edificios altos destacados en USA
- ONE WORLD TRADE CENTER, NEW YORK
- 8 SPRUCE STREET, NEW YORK
- AQUA TOWER, CHICAGO
- TRUMP CHICAGO TOWER, CHICAGO
- BANK OF AMERICA TOWER, NEW YORK
- THE CHICAGO SPIRE, (OBRA PARALIZADA)
- THE NEW YORK TIMES TOWER, NEW YORK
- HEARST TOWER, NEW YORK
- ESPIRITO SANTO PLAZA, MIAMI
- MIAMI TOWER, MIAMI
- FOUNTAIN PLACE, DALLAS
- CITICORP CENTER, NEW YORK
- PENNZOIL PLACE, HOUSTON
- SEARS TOWER, CHICAGO
- OLD WORLD TRADE CENTER, NEW YORK
- TRANSAMERICA PYRAMID, SAN FRANCISCO
- JOHN HANCOCK CENTER, CHICAGO
- LAKE POINT TOWER, CHICAGO
- MARINA CITY, CHICAGO
- SEAGRAM BUILDING, NEW YORK
- MILE HIGH TOWER | THE ILLINOIS, (VISIÓN)
- AMERICAN INTERNATIONAL, NEW YORK
- EMPIRE STATE BUILDING, NEW YORK
- 570 LEXINGTON AVENUE, NEW YORK
- CHRYSLER BUILDING, NEW YORK
- WOOLWORTH BUILDING, NEW YORK
- FLATIRON BUILDING, NEW YORK
- HOME INSURANCE BUILDING, CHICAGO
Entradas especiales
MONUMENTOS DESTACADOS EN EL MUNDO
- HSB TURNING TORSO
- CN TOWER, CANADÁ
- ARCO DE ST. LOUIS, MISSOURI
- SPACE NEEDLE, SEATTLE
- TORRES DE CIUDAD SATÉLITE, MÉXICO
- MEMORIAL MONTE RUSHMORE, DAKOTA DEL SUR
- COLUMNA SIN FIN, RUMANÍA
- GOLDEN GATE BRIDGE, SAN FRANCISCO
- EMPIRE STATE BUILDING, NUEVA YORK
- CHRYSLER BUILDING, NUEVA YORK
- CRISTO REDENTOR, RIO DE JANEIRO
- LA PEDRERA, BARCELONA
- EL PENSADOR DE RODIN, PARÍS
- EDIFICIO FLATIRON, NUEVA YORK
- TOWER BRIDGE (PUENTE TORRE), LONDRES
- TORRE EIFFEL, PARÍS
- ESTATUA DE LA LIBERTAD, NUEVA YORK
- HOME INSURANCE BUILDING, CHICAGO
- BROOKLYN BRIDGE, NUEVA YORK
- WASHINGTON MONUMENT, WASHINGTON D.C.
- STATUE OF FREEDOM CAPITOLIO, WA DC
- BIG BEN, LONDRES
- PUERTA DE BRANDENBURGO, BERLÍN
- FONTANA DI TREVI, ROMA
- FUENTE DE LOS CUATRO RÍOS, ROMA
- ÉXTASIS DE SANTA TERESA, ROMA
- FUENTE DEL TRITÓN, ROMA
- PUENTE DE RIALTO, VENECIA
- TUMBA DE MICHELANGELO, FLORENCIA
- CAPILLA SIXTINA, ROMA
- DAVID DE MIGUEL ÁNGEL, FLORENCIA
- PUENTE DE CARLOS, PRAGA
- PONTE VECCHIO, FLORENCIA
- TORRE DE PISA, LA TOSCANA
- MOÁIS DE LA ISLA DE PASCUA, CHILE
- CHICHEN ITZÁ, YUCATÁN
- LAOCOONTE Y SUS HIJOS, ROMA
- COLISEO DE ROMA, ITALIA
- VICTORIA DE SAMOTRACIA, MUSEO DEL LOUVRE
- VENUS DE MILO
- CARIÁTIDES DE ATENAS
- ACRÓPOLIS DE ATENAS, GRECIA
- PETRA, JORNANIA
- EL ESCRIBA SENTADO DEL LOUVRE
- PIRAMIDES DE GIZA, EGIPTO
¿Sabías qué...? muy interesantes! Curiosidades: Arquitectura, Escultura, Pintura y Arte
PUENTES VANGUARDISTAS DESTACADOS
- Infinity Bridge, Stockton
- Juscelino Kubitschek Bridge, Brasilia
- Millenium Bridge, London
- Golden Gate Bridge, San Francisco
- Brooklyn Bridge, New York City
- Megyeri Bridge, Budapest
- Millau Viaduct, Aveyron
- Harilaos Trikoupis Bridge, Athens
- Seri Wawasan Bridge, Putrajaya
- Reiman Bridge, Milwaukee
- UFO Bridge, Bratislava
- Puente del Alamillo, Sevilla
- Sundial Bridge, Redding
- Reggio Emilia Bridges, Bolonia
- Puente del Tercer Milenio, Zaragoza
- Campo Volantin Footbridge, Bilbao
- Puente de la Barqueta, Sevilla
- Humber River Bridge, Toronto
- Puente Bach de Roda, Barcelona
- BP Bridge, Chicago
- Pasarela de la Arganzuela, Madrid
- Erasmus Bridge, Rotterdam
- Puente de la Mujer, Buenos Aires
- Gateshead Millenium Bridge, London
CUADROS FAMOSOS (PINTURA)
- El Guernica (Picasso)
- La Danza (Henri Matisse)
- El beso (Gustav Klimt)
- El grito (Edvard Munch)
- La Noche estrellada (Vincent van Gogh)
- Un baño en Asnières (Georges Seurat)
- Impresionismo (Pintores destacados)
- La Libertad guiando al pueblo (Delacroix)
- Saturno devorando a un hijo (Goya)
- La Joven de la Perla (Vermeer)
- La Venus del espejo (Diego Velázquez)
- La lechera (Vermeer de Delft)
- La ronda de noche (Rembrandt)
- Hipómenes y Atalanta (Guido Reni)
- La Vocación de San Mateo Caravaggio
- Cabeza de Medusa (Caravaggio)
- Frescos de la Capilla Sixtina (Miguel Ángel)
- Almuerzo sobre la hierba de Manet
REFERENCIAS PARA ARQUITECTOS Y ESTUDIANTES DE ARQUITECTURA Y DISEÑO
Arte Contemporáneo
- Johannes Wessmark (Hiperrealismo)
- Jaume Plensa
- Nathan Sawaya (Arte LEGO)
- Serge Marshennikov (Hiperrealismo)
- Escultura Calatrava Chicago
- Bou (Santiago Calatrava)
- Alberto Giacometti
- Frases Pablo Picasso
- El Ángel del Norte (Antony Gormley)
- El hombre que camina I (Alberto Giacometti)
- Chicago Picasso
- Torres Satélite (Luis Barragán)
- John Kacere (Fotorrealismo)
- El Guernica de Picasso
- La musa dormida (Brancusi)
- El Arte de: Damian Lechoszest
- Frescos de la Capilla Sixtina (Miguel Ángel)
- Almuerzo sobre la hierba de Manet
Mitología, Historia, Leyendas
- Lady Godiva
- Eros y Psique
- Hipómenes y Atalanta (Guido Reni)
- La Creación de Adán de Miguel Ángel
- La Piedad de Miguel Ángel
- Arquitectura Postmoderna
- Frases Gaudí
- Los Rascacielos más altos del Mundo
- Todos los ¿Sabías qué...?
- Deconstructivismo
- Burj Khalifa
- Obras destacadas en: El Museo del Louvre
- Famous phrases
- Pensador de Rodin
- Frases Oscar Niemeyer
www.jmhdezhdez.com
(Blog sobre Arquitectura y Arte)
Copyright ©
José Miguel Hernández Hernández. All rights reserved



































































